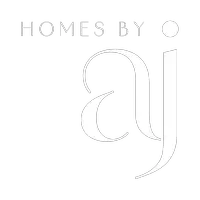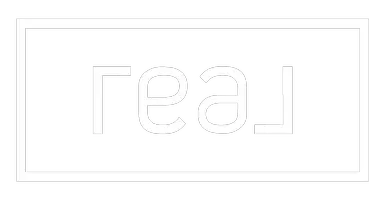214 Schiller PL NW Calgary, AB T3L 1W8
6 Beds
4 Baths
2,640 SqFt
UPDATED:
Key Details
Property Type Single Family Home
Sub Type Detached
Listing Status Active
Purchase Type For Sale
Square Footage 2,640 sqft
Price per Sqft $372
Subdivision Scenic Acres
MLS® Listing ID A2243858
Style 2 Storey
Bedrooms 6
Full Baths 3
Half Baths 1
HOA Fees $63/mo
HOA Y/N 1
Year Built 1996
Annual Tax Amount $7,107
Tax Year 2025
Lot Size 6,350 Sqft
Acres 0.15
Property Sub-Type Detached
Source Calgary
Property Description
Offering over 4,000 sq ft of thoughtfully designed living space, this 4-bedroom, 3.5-bathroom home blends elegance, comfort, and extensive upgrades perfect for growing families.
The main floor features hardwood flooring and a smart, functional layout, including a formal dining room with tray ceiling and built-in hutch, a bright and spacious great room with gas fireplace and custom built-ins, a private home office, and a laundry/mudroom with built-in storage and utility sink.
The renovated maple kitchen is a chef's dream—showcasing granite countertops, a large island, walk-in pantry, and premium appliances, including a JennAir gas cooktop, built-in convection oven, and Bosch dishwasher. The sunny breakfast nook opens to a brand-new deck that overlooks the Southeast-facing backyard, complete with mature trees, lower patio spaces, and raised garden beds.
Upstairs you'll find four generously sized bedrooms, including a luxurious primary retreat with sitting area, walk-in closet, partial mountain views, and a spa-like ensuite with jetted tub, quartz double vanity, and a glass/tile shower.
The fully finished walkout basement has been completely renovated and features a second kitchen with custom cabinetry, a large rec/media area, and in-floor heating in both the kitchen and bathroom—ideal for multi-generational/ in-law living or entertaining. Additional recent upgrades include: new central A/C, two new furnaces, a 200-amp electrical panel, and a heated double garage.
This is a rare opportunity to own a turn-key, upgraded estate home in one of Northwest Calgary's most desirable communities.
Location
State AB
County Calgary
Area Cal Zone Nw
Zoning R-CG
Direction N
Rooms
Other Rooms 1
Basement Finished, Full, Walk-Out To Grade
Interior
Interior Features Built-in Features, Ceiling Fan(s), Central Vacuum, Granite Counters, Pantry, Separate Entrance
Heating Forced Air, Natural Gas
Cooling Central Air
Flooring Carpet, Hardwood
Fireplaces Number 1
Fireplaces Type Gas
Inclusions Hot Tub
Appliance Dishwasher, Dryer, Electric Stove, Garage Control(s), Gas Cooktop, Microwave, Oven, Refrigerator, Washer, Window Coverings
Laundry Laundry Room
Exterior
Parking Features Double Garage Attached
Garage Spaces 2.0
Garage Description Double Garage Attached
Fence Partial
Community Features Clubhouse, Park, Playground, Schools Nearby, Walking/Bike Paths
Amenities Available Clubhouse
Roof Type Asphalt Shingle
Porch Deck
Lot Frontage 54.3
Total Parking Spaces 4
Building
Lot Description Back Yard, Cul-De-Sac, Landscaped, Lawn, Sloped Down
Foundation Poured Concrete
Architectural Style 2 Storey
Level or Stories Two
Structure Type Stucco,Wood Frame
Others
Restrictions None Known
Tax ID 101592606
Ownership Private






