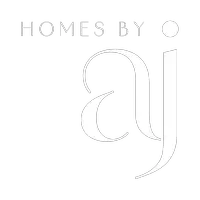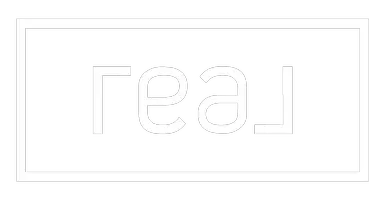412 12A ST N Lethbridge, AB T1H2J5
5 Beds
2 Baths
1,104 SqFt
UPDATED:
Key Details
Property Type Single Family Home
Sub Type Detached
Listing Status Active
Purchase Type For Sale
Square Footage 1,104 sqft
Price per Sqft $388
Subdivision Senator Buchanan
MLS® Listing ID A2245764
Style Bungalow
Bedrooms 5
Full Baths 2
Year Built 1965
Annual Tax Amount $3,464
Tax Year 2025
Lot Size 6,251 Sqft
Acres 0.14
Property Sub-Type Detached
Source Lethbridge and District
Property Description
Location
State AB
County Lethbridge
Zoning R-L
Direction E
Rooms
Basement Finished, Full, Suite
Interior
Interior Features No Animal Home, No Smoking Home
Heating Forced Air
Cooling Rooftop
Flooring Vinyl Plank
Inclusions Fridge x 2, Stove x 2, OTR Microwave, Dishwasher x 2, Washer and dryer, Freezer, Roof top A/C, Existing window coverings
Appliance See Remarks
Laundry In Basement
Exterior
Parking Features Attached Carport, Covered, Driveway, Single Garage Attached
Garage Spaces 1.0
Garage Description Attached Carport, Covered, Driveway, Single Garage Attached
Fence Fenced
Community Features Schools Nearby, Shopping Nearby
Roof Type Flat Torch Membrane
Porch See Remarks
Lot Frontage 50.0
Total Parking Spaces 3
Building
Lot Description Back Lane, Private
Foundation Poured Concrete
Architectural Style Bungalow
Level or Stories One
Structure Type Concrete,Wood Frame
Others
Restrictions None Known
Tax ID 101408198
Ownership Private






