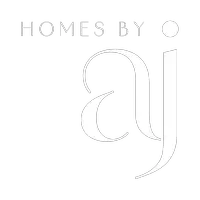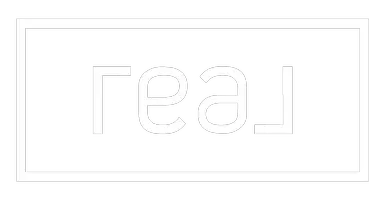416 Legacy VW SE Calgary, AB T2X 2E3
5 Beds
4 Baths
2,451 SqFt
UPDATED:
Key Details
Property Type Single Family Home
Sub Type Detached
Listing Status Active
Purchase Type For Sale
Square Footage 2,451 sqft
Price per Sqft $369
Subdivision Legacy
MLS® Listing ID A2245333
Style 2 Storey
Bedrooms 5
Full Baths 3
Half Baths 1
HOA Fees $60/ann
HOA Y/N 1
Year Built 2019
Annual Tax Amount $5,528
Tax Year 2025
Lot Size 4,596 Sqft
Acres 0.11
Property Sub-Type Detached
Source Calgary
Property Description
On the second floor, you'll find a generous bonus room, a large primary bedroom, and 3 additional spacious bedrooms with closets. The main bathroom is 5 Pcs features dual sinks, and there's a separate laundry room area for access to natural light while preserving your privacy. The WOW factor greets you throughout this home.
The basement features a large room and a recreational room or a gaming room for your children. The basement also has a wet bar, a mechanical room and storage space.
The exterior of the home is finished with w/Vinal siding, a Deck. An ideal property for those with a young or growing family, this amazing home is conveniently located within walking distance to the high school area and new elementary schools (including the new Legacy K-9 school), parks/playgrounds, walking/bike paths, several shops & restaurants, Legacy Pond and 300 acres of protected green space and forest. Enjoy the peaceful neighbourhood while still being close to all the necessary amenities. Don't miss out on this incredible opportunity to own a home that truly has it all! This house was a Show home for an award-winning builder (Sterling Homes) with every possible upgrade.
*Contact us today to schedule a showing and experience this exceptional property firsthand.
Location
State AB
County Calgary
Area Cal Zone S
Zoning R-G
Direction NW
Rooms
Other Rooms 1
Basement Finished, Full
Interior
Interior Features Built-in Features, Kitchen Island, No Animal Home, No Smoking Home, Pantry, Quartz Counters, Smart Home, Wet Bar
Heating Fireplace(s), Forced Air, Natural Gas
Cooling Central Air
Flooring Vinyl, Vinyl Plank
Fireplaces Number 1
Fireplaces Type Electric, Family Room
Inclusions Windows Covering, Curtains
Appliance Built-In Gas Range, Built-In Oven, Built-In Refrigerator, Central Air Conditioner, Dishwasher, Dryer, Garage Control(s), Microwave, Range Hood, Washer
Laundry Laundry Room, Upper Level
Exterior
Parking Features Double Garage Attached, Driveway
Garage Spaces 2.0
Garage Description Double Garage Attached, Driveway
Fence Fenced
Community Features Other, Park, Playground, Schools Nearby, Shopping Nearby, Sidewalks, Street Lights, Walking/Bike Paths
Amenities Available Other
Roof Type Asphalt Shingle
Porch Deck
Lot Frontage 40.0
Total Parking Spaces 4
Building
Lot Description Rectangular Lot
Foundation Poured Concrete
Architectural Style 2 Storey
Level or Stories Two
Structure Type Other,Vinyl Siding
Others
Restrictions None Known
Tax ID 101423457
Ownership Private
Virtual Tour https://3dtour.listsimple.com/p/SUhpZ08p






