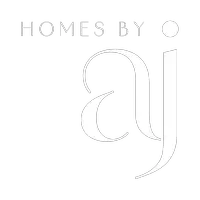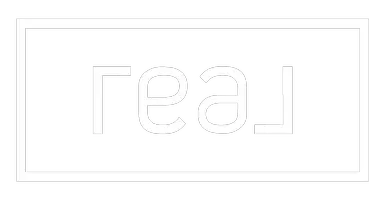577 Blackwolf BLVD N Lethbridge, AB T1H 7C8
3 Beds
2 Baths
726 SqFt
UPDATED:
Key Details
Property Type Single Family Home
Sub Type Semi Detached (Half Duplex)
Listing Status Active
Purchase Type For Sale
Square Footage 726 sqft
Price per Sqft $503
Subdivision Blackwolf 1
MLS® Listing ID A2246263
Style Attached-Side by Side,Bi-Level
Bedrooms 3
Full Baths 2
Year Built 2014
Annual Tax Amount $3,188
Tax Year 2025
Lot Size 2,522 Sqft
Acres 0.06
Property Sub-Type Semi Detached (Half Duplex)
Source Lethbridge and District
Property Description
Location
State AB
County Lethbridge
Zoning R-M
Direction S
Rooms
Basement Finished, Full
Interior
Interior Features Breakfast Bar, High Ceilings, Open Floorplan, Storage, Walk-In Closet(s)
Heating Central
Cooling Central Air
Flooring Carpet, Laminate, Linoleum
Inclusions Washer/dryer, stove, dishwasher, fridge, microwave, central vac, A/C, backyard shed, window coverings, shoe shelf in entry way
Appliance Central Air Conditioner, Dishwasher, Microwave, Refrigerator, Stove(s), Washer/Dryer, Window Coverings
Laundry In Basement
Exterior
Parking Features Parking Pad
Garage Description Parking Pad
Fence Fenced
Community Features Lake, Park, Playground, Schools Nearby, Shopping Nearby, Sidewalks, Street Lights, Walking/Bike Paths
Roof Type Asphalt Shingle
Porch Deck, Front Porch
Lot Frontage 24.0
Total Parking Spaces 2
Building
Lot Description Back Lane, Back Yard, Front Yard, Landscaped, Lawn, Street Lighting
Foundation Poured Concrete
Architectural Style Attached-Side by Side, Bi-Level
Level or Stories Bi-Level
Structure Type Vinyl Siding,Wood Frame
Others
Restrictions None Known
Tax ID 101489092
Ownership Private
Virtual Tour https://unbranded.youriguide.com/49dli_577_blackwolf_blvd_n_lethbridge_ab/






