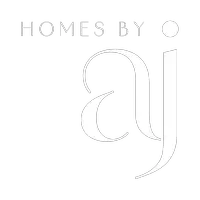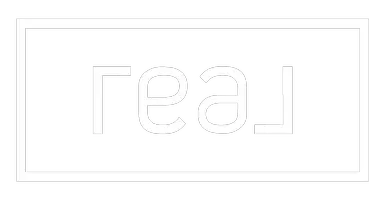233 Silkstone RD W #4 Lethbridge, AB T1J 4J9
3 Beds
4 Baths
1,050 SqFt
UPDATED:
Key Details
Property Type Townhouse
Sub Type Row/Townhouse
Listing Status Active
Purchase Type For Sale
Square Footage 1,050 sqft
Price per Sqft $304
Subdivision Copperwood
MLS® Listing ID A2246210
Style 2 Storey
Bedrooms 3
Full Baths 3
Half Baths 1
Condo Fees $202
Year Built 2010
Annual Tax Amount $2,733
Tax Year 2025
Lot Size 5,957 Sqft
Acres 0.14
Property Sub-Type Row/Townhouse
Source Lethbridge and District
Property Description
Upstairs, you'll find two generously sized bedrooms, each featuring its own private ensuite bathroom, providing comfort and privacy for family or guests. A convenient laundry room is also located on the top floor for added ease.
The main floor boasts an open-concept layout, perfect for entertaining or relaxing with family. The bright and spacious living area flows seamlessly into the dining and kitchen space, and a 2-piece powder room adds convenience for guests.
Downstairs, the finished basement includes a versatile rec room, a full 4-piece bathroom, and an additional laundry room, offering great potential for in-law or guest use, hobbies, or a home office.
Step out back to enjoy your own patio space, which opens directly to a large, green common area—ideal for kids, pets, or simply enjoying the outdoors.
Whether you're a first-time buyer, downsizer, or investor, this well-appointed home has it all in a location you'll love!
Location
State AB
County Lethbridge
Zoning R-75
Direction NW
Rooms
Other Rooms 1
Basement Full, Partially Finished
Interior
Interior Features Pantry
Heating Forced Air
Cooling None
Flooring Ceramic Tile, Laminate
Appliance Dishwasher, Refrigerator, Stove(s), Washer/Dryer
Laundry Lower Level
Exterior
Parking Features Assigned, Stall
Garage Description Assigned, Stall
Fence None
Community Features Park, Schools Nearby, Shopping Nearby, Sidewalks, Street Lights
Amenities Available Fitness Center
Roof Type Asphalt Shingle
Porch Deck, Front Porch
Total Parking Spaces 2
Building
Lot Description Backs on to Park/Green Space
Foundation Poured Concrete
Architectural Style 2 Storey
Level or Stories Two
Structure Type Vinyl Siding
Others
HOA Fee Include Common Area Maintenance,Maintenance Grounds,Parking,Professional Management,Reserve Fund Contributions,Snow Removal
Restrictions None Known
Tax ID 101731143
Ownership Private
Pets Allowed Yes
Virtual Tour https://youriguide.com/a3f88315-3000-4453-a488-caa1413f550d






