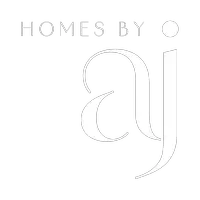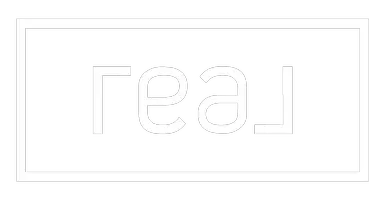8 Blackfoot CT W Lethbridge, AB T1K 7P5
3 Beds
2 Baths
1,332 SqFt
UPDATED:
Key Details
Property Type Single Family Home
Sub Type Detached
Listing Status Active
Purchase Type For Sale
Square Footage 1,332 sqft
Price per Sqft $284
Subdivision Indian Battle Heights
MLS® Listing ID A2246198
Style 4 Level Split
Bedrooms 3
Full Baths 2
Year Built 2003
Annual Tax Amount $3,559
Tax Year 2025
Lot Size 4,057 Sqft
Acres 0.09
Property Sub-Type Detached
Source Lethbridge and District
Property Description
Location
State AB
County Lethbridge
Zoning R-SL
Direction N
Rooms
Basement Finished, Full
Interior
Interior Features Breakfast Bar, Pantry, Storage, Walk-In Closet(s)
Heating Forced Air
Cooling Central Air
Flooring Carpet, Laminate, Linoleum
Inclusions Fridge, Stove, Dishwasher, Microwave, Washer/Dryer, Freezer, 2 Movable Sheds, Fire table and umbrella in yard.
Appliance See Remarks
Laundry In Basement
Exterior
Parking Features Off Street
Garage Description Off Street
Fence Fenced
Community Features Playground, Schools Nearby, Shopping Nearby
Roof Type Asphalt
Porch Deck
Lot Frontage 38.0
Total Parking Spaces 1
Building
Lot Description Back Lane, Back Yard, Landscaped, Standard Shaped Lot
Foundation Poured Concrete
Architectural Style 4 Level Split
Level or Stories 4 Level Split
Structure Type Vinyl Siding
Others
Restrictions None Known
Tax ID 101730791
Ownership Private
Virtual Tour https://my.matterport.com/show/?m=r4imZHri4h1






