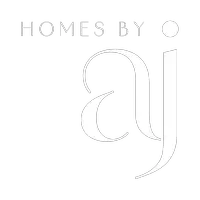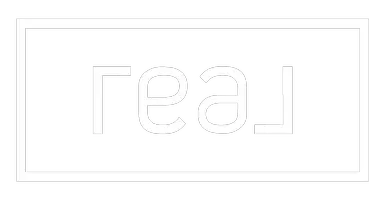40 Storrs CRES SE Medicine Hat, AB T1B4J3
5 Beds
3 Baths
1,232 SqFt
UPDATED:
Key Details
Property Type Single Family Home
Sub Type Detached
Listing Status Active
Purchase Type For Sale
Square Footage 1,232 sqft
Price per Sqft $453
Subdivision Se Southridge
MLS® Listing ID A2246608
Style Bi-Level
Bedrooms 5
Full Baths 3
Year Built 1998
Annual Tax Amount $3,923
Tax Year 2025
Lot Size 7,644 Sqft
Acres 0.18
Property Sub-Type Detached
Source Medicine Hat
Property Description
New granite counter tops with glass tile backsplash, newer stainless steel appliances, all newer fixtures and lights, new Lux flooring, new front door and lights, painted oak cabinets, family room with a gas fireplace and wet bar (referred to as other room in room measurements). Outside improvements include a 45 ft. paved RV parking pad, fully landscaped yard with numerous trees and shrubs , a large deck with privacy louvres, as well as a spacious 22" x 24" garage wired for electric heat. The home has been recently totally repainted. This home is a pleasure to view. Contact your realtor today and come and see for yourself.
Location
State AB
County Medicine Hat
Zoning R-LD
Direction SW
Rooms
Other Rooms 1
Basement Finished, Full
Interior
Interior Features Bar, Central Vacuum
Heating Forced Air, Natural Gas
Cooling Central Air
Flooring Vinyl
Fireplaces Number 1
Fireplaces Type Basement, Gas
Inclusions 9 x 8 Garden shed
Appliance Central Air Conditioner, Dishwasher, Electric Range, Garage Control(s), Gas Water Heater, Microwave, Washer/Dryer, Wine Refrigerator
Laundry In Basement
Exterior
Parking Features Double Garage Attached, Off Street, RV Access/Parking
Garage Spaces 2.0
Garage Description Double Garage Attached, Off Street, RV Access/Parking
Fence Fenced
Community Features Playground, Schools Nearby, Sidewalks, Street Lights
Roof Type Asphalt Shingle
Porch Deck, Patio
Lot Frontage 49.0
Total Parking Spaces 4
Building
Lot Description Back Lane, Back Yard, Front Yard, Fruit Trees/Shrub(s), Landscaped, Underground Sprinklers
Foundation Poured Concrete
Architectural Style Bi-Level
Level or Stories One
Structure Type Brick,Vinyl Siding
Others
Restrictions None Known
Tax ID 102709446
Ownership Private






