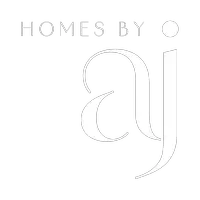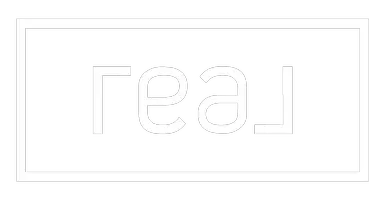39 erin ridge RD SE Calgary, AB T2B2W9
2 Beds
2 Baths
932 SqFt
UPDATED:
Key Details
Property Type Single Family Home
Sub Type Detached
Listing Status Active
Purchase Type For Sale
Square Footage 932 sqft
Price per Sqft $456
Subdivision Erin Woods
MLS® Listing ID A2246859
Style 4 Level Split
Bedrooms 2
Full Baths 1
Half Baths 1
Year Built 1982
Annual Tax Amount $2,824
Tax Year 2025
Lot Size 3,196 Sqft
Acres 0.07
Lot Dimensions 9x33
Property Sub-Type Detached
Source Calgary
Property Description
Location
State AB
County Calgary
Area Cal Zone E
Zoning R-CG
Direction SE
Rooms
Basement Finished, Full
Interior
Interior Features Jetted Tub
Heating Forced Air
Cooling Central Air
Flooring Other
Fireplaces Number 1
Fireplaces Type Wood Burning
Appliance Built-In Oven, Electric Stove, Refrigerator, Washer/Dryer, Window Coverings
Laundry In Basement
Exterior
Parking Features Parking Pad
Garage Description Parking Pad
Fence Fenced
Community Features Playground
Roof Type Asphalt Shingle
Porch Deck
Lot Frontage 29.53
Total Parking Spaces 3
Building
Lot Description Back Lane, Back Yard
Foundation Poured Concrete
Architectural Style 4 Level Split
Level or Stories 4 Level Split
Structure Type Vinyl Siding,Wood Frame
Others
Restrictions None Known
Tax ID 101437580
Ownership Private
Virtual Tour https://unbranded.youriguide.com/39_erin_ridge_rd_se_calgary_ab/






