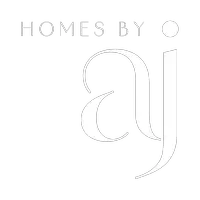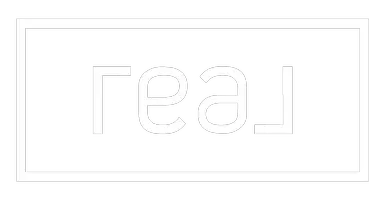270 Tuscany Springs WAY NW Calgary, AB T3L 2X6
4 Beds
4 Baths
1,358 SqFt
OPEN HOUSE
Sat Aug 09, 1:00pm - 3:30pm
Sun Aug 10, 11:00am - 1:00pm
UPDATED:
Key Details
Property Type Single Family Home
Sub Type Detached
Listing Status Active
Purchase Type For Sale
Square Footage 1,358 sqft
Price per Sqft $441
Subdivision Tuscany
MLS® Listing ID A2246508
Style 2 Storey
Bedrooms 4
Full Baths 3
Half Baths 1
HOA Fees $270/ann
HOA Y/N 1
Year Built 2004
Annual Tax Amount $3,355
Tax Year 2025
Lot Size 2,828 Sqft
Acres 0.06
Property Sub-Type Detached
Source Calgary
Property Description
Step inside to discover a warm and inviting main floor, featuring newer engineered hardwood flooring and a spacious living room that flows seamlessly into the dining area—ideal for hosting large gatherings. The kitchen offers functionality and style with an island, corner pantry, and stainless steel appliances, including a gas stove, refrigerator, and dishwasher. A 2-piece powder room completes the main level.
Upstairs, you'll find two generously sized bedrooms, a 4-piece main bathroom, and a private primary suite with a walk-in closet and 4-piece ensuite.
The fully finished lower level includes a cozy family room with gas fireplace, a fourth bedroom, another 4-piece bathroom, and a spacious laundry room.
Enjoy outdoor living with a fully fenced and landscaped yard, complete with a maintenance-free deck—perfect for relaxing or entertaining. The south-facing front yard looks out onto a beautiful park, adding to the serene and welcoming atmosphere.
Don't miss your opportunity to own this comfortable and affordable home in Tuscany.
Call your favourite REALTOR® today to book a showing!
Location
State AB
County Calgary
Area Cal Zone Nw
Zoning R-1
Direction S
Rooms
Other Rooms 1
Basement Finished, Full
Interior
Interior Features Kitchen Island, No Animal Home, No Smoking Home, Pantry
Heating Fireplace(s), Forced Air
Cooling None
Flooring Carpet, Laminate
Fireplaces Number 1
Fireplaces Type Family Room, Gas
Appliance Dishwasher, Dryer, Garage Control(s), Gas Stove, Microwave, Range Hood, Refrigerator, Washer, Window Coverings
Laundry In Basement
Exterior
Parking Features Double Garage Detached
Garage Spaces 2.0
Garage Description Double Garage Detached
Fence Fenced
Community Features Clubhouse, Golf, Park, Playground, Schools Nearby, Shopping Nearby, Sidewalks, Street Lights, Walking/Bike Paths
Amenities Available Clubhouse
Roof Type Asphalt Shingle
Porch Deck, Front Porch
Lot Frontage 25.1
Exposure S
Total Parking Spaces 2
Building
Lot Description Back Lane, Back Yard, City Lot, Front Yard, Landscaped, No Neighbours Behind, Zero Lot Line
Foundation Poured Concrete
Architectural Style 2 Storey
Level or Stories Two
Structure Type Vinyl Siding,Wood Frame
Others
Restrictions None Known
Tax ID 101309269
Ownership Private






