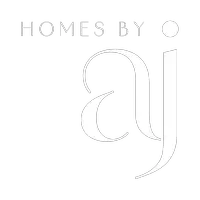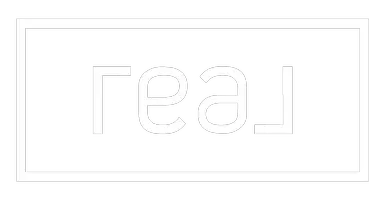50 Chilcotin CRES W Lethbridge, AB T1K 7G9
4 Beds
2 Baths
950 SqFt
UPDATED:
Key Details
Property Type Single Family Home
Sub Type Detached
Listing Status Active
Purchase Type For Sale
Square Footage 950 sqft
Price per Sqft $420
Subdivision Indian Battle Heights
MLS® Listing ID A2247045
Style Bi-Level
Bedrooms 4
Full Baths 2
Year Built 1996
Annual Tax Amount $3,379
Tax Year 2025
Lot Size 3,250 Sqft
Acres 0.07
Property Sub-Type Detached
Source Lethbridge and District
Property Description
Location
State AB
County Lethbridge
Zoning R-L
Direction N
Rooms
Basement Finished, Full
Interior
Interior Features Ceiling Fan(s), Kitchen Island, Laminate Counters, No Smoking Home, Vinyl Windows
Heating Forced Air
Cooling Central Air
Flooring Carpet, Vinyl Plank
Fireplaces Number 1
Fireplaces Type Gas, Living Room
Inclusions See appliances...plus, blinds on windows(as-is), 2nd fridge in basement.
Appliance Central Air Conditioner, Dishwasher, Dryer, Electric Stove, Microwave Hood Fan, Refrigerator, Washer
Laundry In Basement
Exterior
Parking Features Off Street
Garage Description Off Street
Fence Fenced
Community Features Park, Playground, Schools Nearby, Sidewalks, Street Lights
Roof Type Asphalt Shingle
Porch Deck
Lot Frontage 33.0
Total Parking Spaces 1
Building
Lot Description Back Lane, Back Yard, Landscaped, Standard Shaped Lot
Foundation Poured Concrete
Architectural Style Bi-Level
Level or Stories Bi-Level
Structure Type Stucco
Others
Restrictions None Known
Tax ID 101266316
Ownership Private
Virtual Tour https://my.matterport.com/show/?m=n4VaWswVWH5&brand=0






