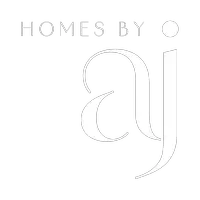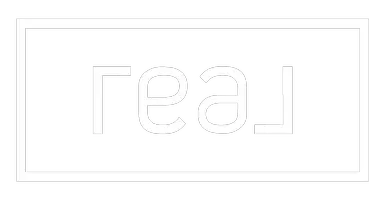147 Coverton Calgary, AB T3K5B2
4 Beds
3 Baths
1,049 SqFt
UPDATED:
Key Details
Property Type Single Family Home
Sub Type Detached
Listing Status Active
Purchase Type For Sale
Square Footage 1,049 sqft
Price per Sqft $650
Subdivision Coventry Hills
MLS® Listing ID A2245842
Style 4 Level Split
Bedrooms 4
Full Baths 3
Year Built 2000
Annual Tax Amount $3,392
Tax Year 2025
Lot Size 4,356 Sqft
Acres 0.1
Property Sub-Type Detached
Source Calgary
Property Description
Step inside and be greeted by a bright, open layout complemented by fresh paint and brand new carpet. The kitchen boasts white cabinetry, elegant dark countertops, stylish tile backsplash, and updated appliances. The inviting living room features updated flooring, natural light, and easy access to dining and upper-level bedrooms. Downstairs, a generously sized family/recreation room provides the ideal retreat or play area for the kids.
Additional highlights include a brand-new roof, durable Hardie board siding, and a fully landscaped backyard—perfect for summer BBQs, kids' activities, or quiet relaxation. The double front garage offers convenience and storage, while the surrounding area is just steps from picturesque walking trails and parks.
Families will love living just blocks away from award-winning schools and recreational amenities. This is your chance to own a home that checks all the boxes in a location that continues to shine for both lifestyle and investment.
Location
State AB
County Calgary
Area Cal Zone N
Zoning R2
Direction S
Rooms
Other Rooms 1
Basement Finished, Full
Interior
Interior Features Ceiling Fan(s), Jetted Tub, No Animal Home, See Remarks, Vaulted Ceiling(s)
Heating Forced Air, Natural Gas
Cooling Central Air
Flooring Carpet, Laminate
Appliance Central Air Conditioner, Dishwasher, Dryer, Electric Stove, Garage Control(s), Microwave, Range Hood, Washer/Dryer
Laundry In Basement
Exterior
Parking Features Double Garage Attached
Garage Spaces 4.0
Garage Description Double Garage Attached
Fence Fenced
Community Features Park, Playground, Schools Nearby, Shopping Nearby, Sidewalks, Street Lights
Roof Type Asphalt Shingle
Porch Deck
Lot Frontage 36.06
Total Parking Spaces 4
Building
Lot Description Back Yard, Landscaped, Level
Foundation Poured Concrete
Architectural Style 4 Level Split
Level or Stories 4 Level Split
Structure Type Concrete,Stone,Wood Siding
Others
Restrictions Easement Registered On Title,Restrictive Covenant-Building Design/Size,Utility Right Of Way
Tax ID 101229130
Ownership Private


