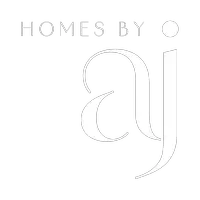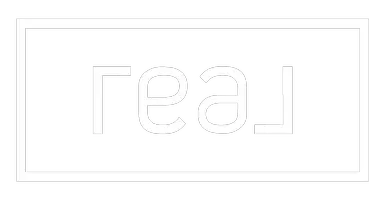277 Fairmont BLVD S Lethbridge, AB T1K 7L9
4 Beds
3 Baths
1,393 SqFt
UPDATED:
Key Details
Property Type Single Family Home
Sub Type Detached
Listing Status Active
Purchase Type For Sale
Square Footage 1,393 sqft
Price per Sqft $323
Subdivision Fairmont
MLS® Listing ID A2247120
Style Bi-Level
Bedrooms 4
Full Baths 3
Year Built 2000
Annual Tax Amount $4,301
Tax Year 2025
Lot Size 4,628 Sqft
Acres 0.11
Property Sub-Type Detached
Source Lethbridge and District
Property Description
Location
State AB
County Lethbridge
Zoning R-CM
Direction W
Rooms
Other Rooms 1
Basement Finished, Full
Interior
Interior Features Ceiling Fan(s), Central Vacuum, Closet Organizers, High Ceilings, Jetted Tub, Kitchen Island
Heating Forced Air, Natural Gas
Cooling Central Air
Flooring Carpet, Ceramic Tile, Linoleum, Vinyl Plank
Fireplaces Number 1
Fireplaces Type Basement, Gas
Inclusions Built-In Vac Power Head is "AS IS"; Attached Shelves in Garage & Laundry Room; Underground Sprinklers are "AS IS"
Appliance Central Air Conditioner, Dishwasher, Electric Range, Range Hood, Refrigerator, Window Coverings
Laundry In Basement
Exterior
Parking Features Concrete Driveway, Double Garage Attached
Garage Spaces 2.0
Garage Description Concrete Driveway, Double Garage Attached
Fence Fenced
Community Features Park, Playground
Roof Type Asphalt Shingle
Porch Deck
Lot Frontage 40.0
Total Parking Spaces 4
Building
Lot Description Landscaped
Foundation Poured Concrete
Architectural Style Bi-Level
Level or Stories One
Structure Type Stucco,Wood Frame
Others
Restrictions None Known
Tax ID 101629718
Ownership Equitable Interest
Virtual Tour https://unbranded.youriguide.com/277_fairmont_blvd_s_lethbridge_ab/






