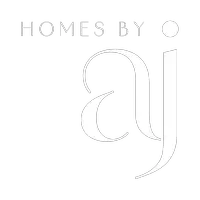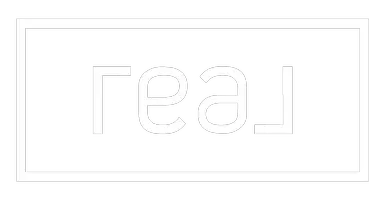69 Brightonwoods GN SE Calgary, AB T2Z 0V8
3 Beds
3 Baths
1,853 SqFt
OPEN HOUSE
Sat Aug 09, 1:00pm - 3:00pm
Sun Aug 10, 1:00pm - 3:00pm
UPDATED:
Key Details
Property Type Single Family Home
Sub Type Detached
Listing Status Active
Purchase Type For Sale
Square Footage 1,853 sqft
Price per Sqft $356
Subdivision New Brighton
MLS® Listing ID A2245967
Style 2 Storey
Bedrooms 3
Full Baths 2
Half Baths 1
HOA Fees $362/ann
HOA Y/N 1
Year Built 2010
Annual Tax Amount $4,177
Tax Year 2025
Lot Size 4,972 Sqft
Acres 0.11
Property Sub-Type Detached
Source Calgary
Property Description
The south-facing backyard fills the home with natural light throughout the day and offers a private outdoor retreat with a large deck (gas line for a BBQ), mature trees, and lush lawn. Inside, the main floor features luxury vinyl plank flooring, a bright and spacious living area with a cozy gas fireplace, and extra windows to maximize sunlight. The kitchen is equipped with warm wood cabinetry, modern stainless steel appliances, an island, a stylish tile backsplash, and an extended-height pantry. The dining area is equally bright and ideal for family gatherings.
Upstairs, you'll find three bedrooms plus a large bonus room with soaring ceilings, currently enclosed to offer flexible use, perfect as a fourth bedroom, home theatre, or playroom. The primary suite includes its own ensuite, while the unfinished basement with 9-foot ceilings provides endless potential for customization.
Additional features include central air conditioning for year-round comfort and a fully landscaped yard ready to enjoy. This home combines functionality, comfort, and location - the perfect package for your next move.
Location
State AB
County Calgary
Area Cal Zone Se
Zoning R-G
Direction N
Rooms
Other Rooms 1
Basement Full, Unfinished
Interior
Interior Features No Smoking Home, Pantry, Walk-In Closet(s)
Heating Floor Furnace, Natural Gas
Cooling Central Air
Flooring Carpet, Ceramic Tile, Vinyl
Fireplaces Number 1
Fireplaces Type Gas
Inclusions None
Appliance Dishwasher, Electric Stove, Microwave, Range Hood, Refrigerator, Washer/Dryer, Window Coverings
Laundry Laundry Room
Exterior
Parking Features Double Garage Attached
Garage Spaces 2.0
Garage Description Double Garage Attached
Fence Fenced
Community Features Clubhouse, Park, Playground, Schools Nearby, Shopping Nearby, Sidewalks, Street Lights, Walking/Bike Paths
Amenities Available Clubhouse, Park, Party Room, Picnic Area, Recreation Facilities
Roof Type Asphalt Shingle
Porch Front Porch, Patio
Lot Frontage 23.89
Exposure N,NW
Total Parking Spaces 4
Building
Lot Description Corner Lot, Dog Run Fenced In
Foundation Poured Concrete
Architectural Style 2 Storey
Level or Stories Two
Structure Type Wood Frame
Others
Restrictions Easement Registered On Title,Utility Right Of Way
Tax ID 101293047
Ownership Private
Virtual Tour https://unbranded.youriguide.com/69_brightonwoods_green_se_calgary_ab/






