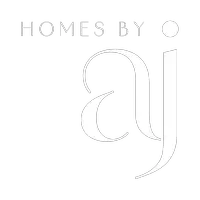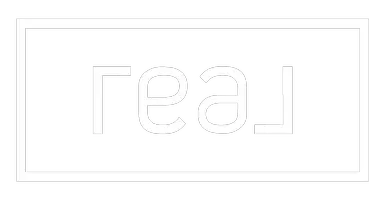78 Purdue CT W Lethbridge, AB T1K4R8
3 Beds
2 Baths
828 SqFt
UPDATED:
Key Details
Property Type Single Family Home
Sub Type Detached
Listing Status Active
Purchase Type For Sale
Square Footage 828 sqft
Price per Sqft $483
Subdivision Varsity Village
MLS® Listing ID A2244948
Style Bi-Level
Bedrooms 3
Full Baths 2
Year Built 1981
Annual Tax Amount $3,114
Tax Year 2025
Lot Size 7,000 Sqft
Acres 0.16
Property Sub-Type Detached
Source Lethbridge and District
Property Description
Location
State AB
County Lethbridge
Zoning R-L
Direction S
Rooms
Basement Finished, Full
Interior
Interior Features Ceiling Fan(s), Laminate Counters
Heating Forced Air
Cooling Central Air
Flooring Laminate, Tile
Inclusions Fridge (x2), Stove (x2), Range (x2), Washer (x2), Dryer (x2)
Appliance See Remarks
Laundry In Unit
Exterior
Parking Features Off Street, Parking Pad
Garage Description Off Street, Parking Pad
Fence Fenced
Community Features Schools Nearby, Shopping Nearby, Sidewalks, Street Lights, Walking/Bike Paths
Roof Type Asphalt Shingle
Porch Patio, Pergola
Lot Frontage 50.0
Total Parking Spaces 2
Building
Lot Description Back Yard, Landscaped
Foundation Poured Concrete
Architectural Style Bi-Level
Level or Stories Bi-Level
Structure Type Stucco
Others
Restrictions None Known
Tax ID 101509088
Ownership Private
Virtual Tour https://unbranded.youriguide.com/78_purdue_ct_w_lethbridge_ab/






