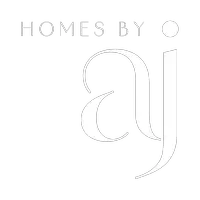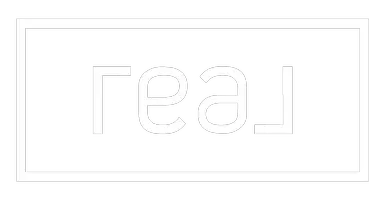906 39 ST SW Calgary, AB T3C 1T9
4 Beds
4 Baths
2,090 SqFt
UPDATED:
Key Details
Property Type Single Family Home
Sub Type Detached
Listing Status Active
Purchase Type For Sale
Square Footage 2,090 sqft
Price per Sqft $511
Subdivision Rosscarrock
MLS® Listing ID A2247249
Style 2 Storey,Attached-Side by Side
Bedrooms 4
Full Baths 3
Half Baths 1
Year Built 2024
Annual Tax Amount $6,059
Tax Year 2025
Lot Size 3,121 Sqft
Acres 0.07
Property Sub-Type Detached
Source Calgary
Property Description
Discover this stunning semi-detached inner-city home, perfectly tucked away on a charming tree-lined street just minutes from downtown. Here, you'll enjoy the rare combination of peaceful surroundings and the vibrant energy of city living — all at an incredible value.
Set on an extra-deep lot, this property offers more backyard space than most, giving you the perfect outdoor retreat. Even better, it includes a fully LEGAL 2-bedroom basement suite, offering a golden opportunity to generate rental income or host extended family with ease.Step inside and be greeted by a thoughtfully designed open-concept layout, ideal for entertaining. The chef's kitchen is a showstopper, boasting a massive quartz island, high-end KitchenAid stainless steel appliances, and premium finishes that will spark your culinary creativity. The spacious living room features large windows that flood the space with natural light, plus a striking feature fireplace — perfect for cozy winter nights. In the warmer months, slide open the patio doors and extend your living space into your sunlit east-facing backyard, perfect for evening gatherings. Upstairs, you'll find three generous bedrooms with expansive windows that bring the outdoors in. The luxurious primary suite offers a walk-in closet and spa-inspired ensuite. A dedicated laundry room with sink, cabinetry, and counter space adds everyday convenience.
The lower level is a completely self-contained suite with a full kitchen, living area, bathroom, two bedrooms, its own laundry, and private entrance — all in a location just steps from trendy shops, cafes, and entertainment.
Additional upgrades include a roughed-in three-zone built-in speaker system, security cameras, alarm system, central vacuum, 200-amp electrical panel (EV-ready).
Experience the refined elegance, versatile design, and income potential this home has to offer. Don't miss your chance — book your private showing today!
Location
State AB
County Calgary
Area Cal Zone W
Zoning M-C1
Direction W
Rooms
Other Rooms 1
Basement Separate/Exterior Entry, Finished, Full, Suite
Interior
Interior Features Breakfast Bar, Closet Organizers, Double Vanity, High Ceilings, Kitchen Island, Quartz Counters, Separate Entrance
Heating Forced Air, Natural Gas
Cooling Central Air
Flooring Carpet, Ceramic Tile, Hardwood
Fireplaces Number 1
Fireplaces Type Electric
Appliance Central Air Conditioner, Dishwasher, Garage Control(s), Gas Stove, Microwave, Range Hood, Refrigerator
Laundry Upper Level
Exterior
Parking Features Double Garage Detached
Garage Spaces 2.0
Garage Description Double Garage Detached
Fence Fenced
Community Features Park, Playground, Schools Nearby, Shopping Nearby, Sidewalks, Street Lights
Roof Type Asphalt Shingle
Porch Balcony(s), Patio, See Remarks
Lot Frontage 25.03
Total Parking Spaces 2
Building
Lot Description Back Lane, Back Yard, Low Maintenance Landscape
Foundation Poured Concrete
Architectural Style 2 Storey, Attached-Side by Side
Level or Stories Two
Structure Type Concrete
Others
Restrictions None Known
Tax ID 101519223
Ownership Private






