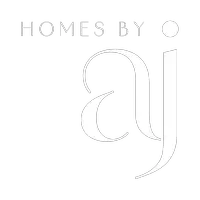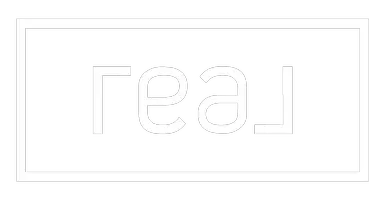2031 34 AVE SW #5 Calgary, AB T2T 2C4
2 Beds
2 Baths
1,087 SqFt
UPDATED:
Key Details
Property Type Condo
Sub Type Apartment
Listing Status Active
Purchase Type For Sale
Square Footage 1,087 sqft
Price per Sqft $348
Subdivision Altadore
MLS® Listing ID A2246337
Style Apartment-Multi Level Unit
Bedrooms 2
Full Baths 2
Condo Fees $777/mo
Year Built 1979
Annual Tax Amount $2,484
Tax Year 2025
Lot Size 6,996 Sqft
Acres 0.16
Property Sub-Type Apartment
Source Calgary
Property Description
Enter through your private ground-level entrance into an inviting foyer. Up a flight of stairs, you'll find the main living level, featuring a thoughtfully designed layout with vaulted ceilings, a cozy gas fireplace, and abundant natural light. The kitchen offers ample counter space and storage, while the dining area and breakfast nook make entertaining and everyday living a breeze. A full 4-piece bathroom completes this level.
Upstairs, retreat to your private master suite, complete with a 3-piece ensuite bathroom, creating a peaceful sanctuary away from the main living spaces.
Downstairs, the bedroom room can be used as a home office, gym, or media room. The laundry area and generous storage space round out this lower level, offering functionality and flexibility for modern living.
Additional features include: assigned parking, low-maintenance living, and pet-friendly building (with board approval). Unbeatable location: 5-minute walk to Marda Loop shops & restaurants, 3-minute walk to Garrison Square & River Park, 10-minute drive (or quick transit ride) to downtown Calgary, and close to Mount Royal University, Sandy Beach, off-leash parks, and top-rated schools.
This is urban living at its finest—don't miss your chance to own a unique, multi-level home in one of Calgary's most sought-after inner-city communities.
Location
State AB
County Calgary
Area Cal Zone Cc
Zoning M-C1
Direction N
Rooms
Other Rooms 1
Basement Finished, Full
Interior
Interior Features Separate Entrance, Vaulted Ceiling(s), Vinyl Windows
Heating Baseboard
Cooling None
Flooring Carpet, Ceramic Tile, Laminate, Vinyl Plank
Fireplaces Number 1
Fireplaces Type Glass Doors, Living Room, Wood Burning
Inclusions none
Appliance Dishwasher, Dryer, Electric Stove, Microwave, Microwave Hood Fan, Refrigerator, Washer
Laundry In Basement
Exterior
Parking Features Assigned, Off Street, Stall
Garage Description Assigned, Off Street, Stall
Fence Partial
Community Features Park, Playground, Schools Nearby, Shopping Nearby, Sidewalks
Amenities Available Parking
Roof Type Asphalt Shingle
Porch Balcony(s)
Exposure S
Total Parking Spaces 1
Building
Lot Description Back Lane, Level, Low Maintenance Landscape
Story 2
Foundation Poured Concrete
Architectural Style Apartment-Multi Level Unit
Level or Stories Multi Level Unit
Structure Type Brick,Concrete,Stucco,Wood Frame,Wood Siding
Others
HOA Fee Include Heat,Insurance,Maintenance Grounds,Parking,Reserve Fund Contributions,Sewer,Snow Removal,Water
Restrictions Pet Restrictions or Board approval Required
Tax ID 101778824
Ownership Private
Pets Allowed Restrictions, Yes






