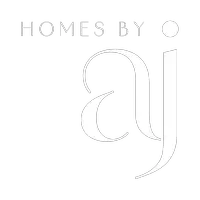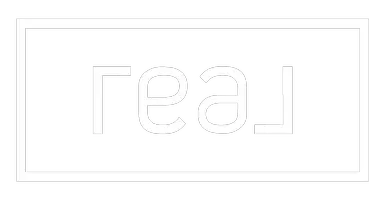
88 Chaparral Ridge PARK SE Calgary, AB t2x 0e3
2 Beds
1 Bath
957 SqFt
UPDATED:
Key Details
Property Type Townhouse
Sub Type Row/Townhouse
Listing Status Active
Purchase Type For Sale
Square Footage 957 sqft
Price per Sqft $402
Subdivision Chaparral
MLS® Listing ID A2255554
Style Bungalow
Bedrooms 2
Full Baths 1
Condo Fees $433
Year Built 2005
Annual Tax Amount $2,295
Tax Year 2025
Property Sub-Type Row/Townhouse
Source Calgary
Property Description
The south backing unit let's all the sunlight in and with greenery and foliage behind as opposed to houses
and cars, you won't even feel like you're in the city! Inside, discover an inviting open concept layout,
featuring a spacious living room, cozy breakfast nook, and a modern kitchen with sleek cabinetry
and stainless steel appliances. With two generously sized bedrooms, including a master retreat with a walk-
in closet and direct access to the four-piece bathroom, this townhouse offers comfort and functionality. The
second bedroom can serve as a guest room or home office, catering to your lifestyle needs. The laundry is
tucked away in the bathroom for added efficiency, and acts as a nice buffer so you can't hear it throughout
the unit. Enjoy the luxury of a large single attached garage, providing ample storage space for all your
belongings and outdoor gear. Ideally situated along the city pathway system, you also get easy access to
Stoney Trail, local schools and numerous parks. This is a fabulous location for families and outdoor
enthusiasts alike. You really have to see the place to understand how amazing it is, we'd love to
accommodate your showing needs, get in here before it's gone!
Location
Province AB
County Calgary
Area Cal Zone S
Zoning M-1 d75
Direction N
Rooms
Basement None
Interior
Interior Features No Smoking Home, Open Floorplan, Recessed Lighting, Vinyl Windows
Heating Forced Air
Cooling None
Flooring Carpet, Laminate
Appliance Dishwasher, Dryer, Electric Range, Microwave, Refrigerator, Washer, Window Coverings
Laundry In Unit
Exterior
Parking Features Single Garage Attached
Garage Spaces 1.0
Garage Description Single Garage Attached
Fence None
Community Features Park, Playground, Schools Nearby, Shopping Nearby, Sidewalks, Street Lights, Walking/Bike Paths
Amenities Available Snow Removal, Trash
Roof Type Asphalt Shingle
Porch Balcony(s)
Total Parking Spaces 1
Building
Lot Description Backs on to Park/Green Space
Foundation Poured Concrete
Architectural Style Bungalow
Level or Stories One
Structure Type Wood Frame
Others
HOA Fee Include Amenities of HOA/Condo,Maintenance Grounds,Parking,Professional Management,Reserve Fund Contributions,Sewer,Snow Removal,Trash
Restrictions Pet Restrictions or Board approval Required
Ownership Private
Pets Allowed Restrictions, Yes







