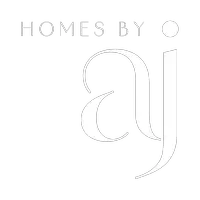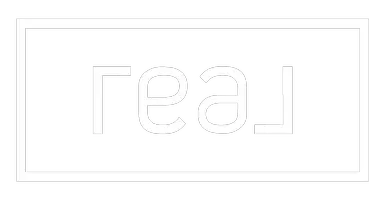
82 Copperleaf TER SE Calgary, AB T2Z 0H9
3 Beds
4 Baths
2,206 SqFt
UPDATED:
Key Details
Property Type Single Family Home
Sub Type Detached
Listing Status Active
Purchase Type For Sale
Square Footage 2,206 sqft
Price per Sqft $303
Subdivision Copperfield
MLS® Listing ID A2255344
Style 2 Storey
Bedrooms 3
Full Baths 3
Half Baths 1
Year Built 2007
Annual Tax Amount $4,595
Tax Year 2025
Lot Size 4,337 Sqft
Acres 0.1
Property Sub-Type Detached
Source Calgary
Property Description
Main Floor Highlights
• Grand Entrance: Spacious front entry with excellent sightlines.
• Work from Home Ready: A large main floor office perfect for productivity.
• Chef's Kitchen: Stainless steel appliances, tons of counter space, and a massive dining area for hosting family and friends.
• Living Room Retreat: Cozy up around the fireplace in the expansive family room with a towering ceiling.
Outdoor Oasis
Step outside to your huge deck for summer barbecues or head over to the other side featuring a gazebo and negotiable hot tub. Perfect for relaxing or entertaining under the stars.
Comfort & Convenience
• Central air conditioning
• Heated garage
• Abundant storage, inside and out
Bedrooms & Bathrooms
This home offers 3 full bathrooms + 1 half bath, ensuring plenty of space for the whole family and guests.
3 Huge Bedrooms. Primary bedroom will comfortably fit your King size bedroom suite, and the huge ensuite and walk-in-closet is a must for King size living
Lower Level Luxury
The fully developed basement features a semi-soundproof theatre room wired for 9.2 surround sound—your private cinematic experience at home. You'll also find additional storage and versatile living space. Wait until you see the Gym area, it will impress even the serious minded
Location, Location, Location
Nestled on a quiet circle with friendly neighbours, you'll enjoy the peace and privacy of Copperstone living while being walking distance to schools, shopping, walking paths and amenities
Location
Province AB
County Calgary
Area Cal Zone Se
Zoning R-G
Direction W
Rooms
Other Rooms 1
Basement Finished, Full
Interior
Interior Features Ceiling Fan(s), Central Vacuum, Granite Counters, No Smoking Home
Heating Forced Air
Cooling Central Air
Flooring Carpet, Ceramic Tile, Vinyl Plank
Fireplaces Number 1
Fireplaces Type Gas
Inclusions Garage Heater, Shed, Hot tub negotiable
Appliance Central Air Conditioner, Dishwasher, Dryer, Electric Stove, Garage Control(s), Microwave Hood Fan, Refrigerator, Washer, Window Coverings
Laundry Laundry Room, Upper Level
Exterior
Parking Features Double Garage Attached
Garage Spaces 2.0
Garage Description Double Garage Attached
Fence Fenced
Community Features Park, Playground, Schools Nearby, Shopping Nearby, Sidewalks, Street Lights, Walking/Bike Paths
Roof Type Asphalt Shingle
Porch Deck
Lot Frontage 32.48
Total Parking Spaces 4
Building
Lot Description Back Yard, Front Yard, Fruit Trees/Shrub(s), Landscaped
Foundation Poured Concrete
Architectural Style 2 Storey
Level or Stories Two
Structure Type Stone,Vinyl Siding,Wood Frame
Others
Restrictions Easement Registered On Title,Restrictive Covenant,Utility Right Of Way
Tax ID 101331098
Ownership Private







