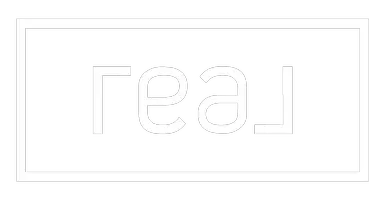
136C Sandpiper RD #405 Fort Mcmurray, AB T9K 0J7
2 Beds
2 Baths
1,164 SqFt
UPDATED:
Key Details
Property Type Condo
Sub Type Apartment
Listing Status Active
Purchase Type For Sale
Square Footage 1,164 sqft
Price per Sqft $227
Subdivision Eagle Ridge
MLS® Listing ID A2255630
Style Apartment-Single Level Unit
Bedrooms 2
Full Baths 2
Condo Fees $790/mo
Year Built 2008
Annual Tax Amount $1,254
Tax Year 2025
Property Sub-Type Apartment
Source Fort McMurray
Property Description
Stepping inside, you're greeted by a wide foyer with a large coat closet on one side and a storage closet with stacked laundry on the other. From here, the bright and open living space unfolds. The kitchen sits at the heart of the home, featuring a long eat-up peninsula that provides plenty of room for dining and meal prep, while a pantry adds to the generous storage. The adjacent dining area is filled with natural light from a large window, and the spacious living room offers direct access to one of the two balconies, complete with a gas hookup for your BBQ. Oversized windows flood the entire main living area with sunshine, creating a warm and inviting ambiance.
Off the living room, the primary bedroom awaits with space for a king-sized bed, a walk-in closet, and a private four-piece ensuite. The second bedroom is thoughtfully located on the opposite side of the home, just off the kitchen, with a walk in closet and another full four-piece bathroom accessible from the bedroom or hallway just outside. This smart design offers privacy and comfort for guests, roommates, or family members.
Residents of the building enjoy access to a fully equipped fitness room, a convenient car wash bay, and secure entry with on-site management. Perfectly situated within walking distance to Eagle Ridge Commons, grocery stores, restaurants, schools, and scenic trails, this is a rare opportunity to enjoy a peaceful yet connected lifestyle in one of Fort McMurray's most desirable condo buildings.
Schedule your private tour today and experience the comfort, space, and thoughtful design of 405-136C Sandpiper Road.
Location
Province AB
County Wood Buffalo
Area Fm Nw
Zoning R5
Direction S
Rooms
Other Rooms 1
Interior
Interior Features No Animal Home, No Smoking Home, Open Floorplan, Pantry, Storage, Walk-In Closet(s)
Heating Forced Air
Cooling Central Air
Flooring Laminate, Tile
Inclusions None
Appliance Central Air Conditioner, Dishwasher, Microwave, Refrigerator, Stove(s), Washer/Dryer, Window Coverings
Laundry In Unit
Exterior
Parking Features Parkade, Tandem, Titled, Underground
Garage Description Parkade, Tandem, Titled, Underground
Community Features Park, Playground, Schools Nearby, Shopping Nearby, Sidewalks, Street Lights, Walking/Bike Paths
Amenities Available Elevator(s), Fitness Center, Parking, Snow Removal, Trash
Porch Balcony(s)
Exposure N
Total Parking Spaces 2
Building
Story 6
Architectural Style Apartment-Single Level Unit
Level or Stories Single Level Unit
Structure Type Concrete
Others
HOA Fee Include Common Area Maintenance,Interior Maintenance,Maintenance Grounds,Professional Management,Reserve Fund Contributions,Sewer,Snow Removal,Trash
Restrictions None Known
Tax ID 102132870
Ownership Private
Pets Allowed Call







