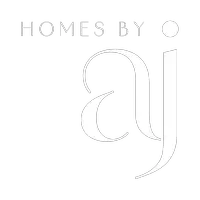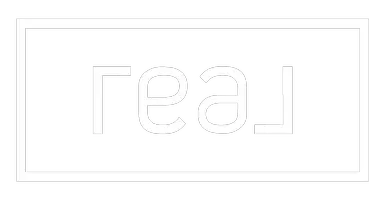
10606 119A AVE Grande Prairie, AB T8V 7N5
5 Beds
3 Baths
1,446 SqFt
UPDATED:
Key Details
Property Type Single Family Home
Sub Type Detached
Listing Status Active
Purchase Type For Sale
Square Footage 1,446 sqft
Price per Sqft $311
Subdivision Royal Oaks
MLS® Listing ID A2258373
Style 2 Storey
Bedrooms 5
Full Baths 3
Year Built 1998
Annual Tax Amount $4,953
Tax Year 2025
Lot Size 7,544 Sqft
Acres 0.17
Property Sub-Type Detached
Source Grande Prairie
Property Description
Inside, you will enjoy plenty of living and entertaining space spreading from the main floor through the basement all the way to a 2-tiered deck and large pie shaped backyard.
The main floor has a functional layout with a living area featuring vaulted ceiling and large windows that allow abundance of natural light. White kitchen gives you plenty of counter space, storage, an island and a spacious pantry. The formal dining space has large windows, beautiful hardwood floors and overlooks the backyard which is ideal for a morning coffee, evening wine/beer, BBQ season or simply relaxing evening by fire pit. For those that enjoy gardening opportunities are unlimited with already established raised planters and plenty of fruit trees.
Moving back inside, you will notice an in-law suite with its own kitchen, laundry and a spacious second family room with its cozy gas fireplace. Two (2) additional bedrooms and a full size bathroom completes the basement and gives this area a great potential to offset the mortgage. Last but not least is a heated double garage with a floor drain. Call right away and be the first one to have an opportunity to own this gem.
Location
Province AB
County Grande Prairie
Zoning RG
Direction SW
Rooms
Other Rooms 1
Basement Finished, Full, Suite
Interior
Interior Features Central Vacuum, High Ceilings, Kitchen Island, Pantry, Sump Pump(s), Vaulted Ceiling(s), Walk-In Closet(s)
Heating Fireplace(s), Forced Air, Natural Gas
Cooling None
Flooring Carpet, Ceramic Tile, Hardwood, Vinyl
Fireplaces Number 1
Fireplaces Type Basement, Gas
Appliance Dishwasher, Dryer, Microwave, Refrigerator, Stove(s), Washer, Washer/Dryer Stacked
Laundry In Basement, Main Level
Exterior
Parking Features Double Garage Attached, Driveway, Garage Door Opener, Garage Faces Front, Insulated, Off Street
Garage Spaces 2.0
Garage Description Double Garage Attached, Driveway, Garage Door Opener, Garage Faces Front, Insulated, Off Street
Fence Fenced
Community Features Park, Playground, Schools Nearby, Shopping Nearby, Sidewalks, Street Lights, Walking/Bike Paths
Utilities Available Cable Available, Electricity Available, Natural Gas Available, Phone Available, Sewer Available, Water Available
Roof Type Asphalt Shingle
Porch Deck
Lot Frontage 15.2
Total Parking Spaces 6
Building
Lot Description Backs on to Park/Green Space, City Lot, Corner Lot, Cul-De-Sac, Front Yard, Fruit Trees/Shrub(s), Garden, Irregular Lot, Lawn, Many Trees, No Neighbours Behind, Private, Street Lighting
Foundation Poured Concrete
Sewer Public Sewer
Water Public
Architectural Style 2 Storey
Level or Stories Two
Structure Type Brick,Vinyl Siding
Others
Restrictions None Known
Tax ID 102216729
Ownership Private







