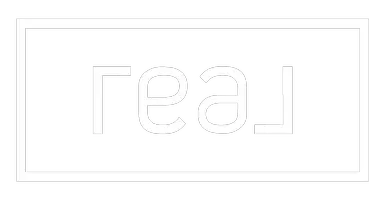
10201 86 ST Grande Prairie, AB T8X 0B5
5 Beds
3 Baths
1,206 SqFt
UPDATED:
Key Details
Property Type Single Family Home
Sub Type Detached
Listing Status Active
Purchase Type For Sale
Square Footage 1,206 sqft
Price per Sqft $364
Subdivision Crystal Landing
MLS® Listing ID A2259031
Style Modified Bi-Level
Bedrooms 5
Full Baths 3
Year Built 2007
Annual Tax Amount $4,700
Tax Year 2025
Lot Size 5,007 Sqft
Acres 0.11
Property Sub-Type Detached
Source Grande Prairie
Property Description
Location
Province AB
County Grande Prairie
Zoning RS
Direction S
Rooms
Other Rooms 1
Basement Finished, Full
Interior
Interior Features Kitchen Island
Heating Forced Air, Natural Gas
Cooling None
Flooring Carpet, Linoleum, Tile, Vinyl Plank
Fireplaces Number 1
Fireplaces Type Gas
Appliance Dishwasher, Electric Stove, Refrigerator, Washer/Dryer
Laundry In Basement
Exterior
Parking Features Double Garage Attached
Garage Spaces 2.0
Garage Description Double Garage Attached
Fence Fenced
Community Features Park, Playground, Schools Nearby, Shopping Nearby, Sidewalks, Street Lights, Walking/Bike Paths
Roof Type Asphalt Shingle
Porch Deck, Patio
Lot Frontage 54.0
Total Parking Spaces 4
Building
Lot Description Back Yard, Backs on to Park/Green Space, Front Yard, Fruit Trees/Shrub(s), Landscaped, Lawn, Level, No Neighbours Behind, Private, Rectangular Lot, Views
Foundation Poured Concrete
Architectural Style Modified Bi-Level
Level or Stories Bi-Level
Structure Type Concrete
Others
Restrictions None Known
Tax ID 102218954
Ownership Private







