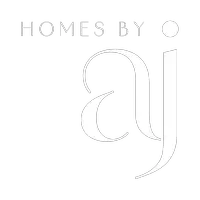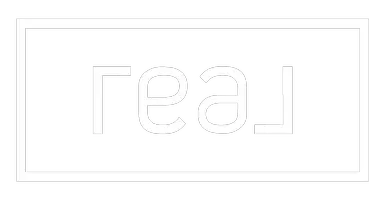
10150 121 AVE #219 Grande Prairie, AB T8V 8H2
3 Beds
2 Baths
1,176 SqFt
UPDATED:
Key Details
Property Type Townhouse
Sub Type Row/Townhouse
Listing Status Active
Purchase Type For Sale
Square Footage 1,176 sqft
Price per Sqft $185
Subdivision Northridge
MLS® Listing ID A2258367
Style 2 Storey
Bedrooms 3
Full Baths 1
Half Baths 1
Condo Fees $375
Year Built 2005
Annual Tax Amount $1,908
Tax Year 2025
Lot Size 1,732 Sqft
Acres 0.04
Property Sub-Type Row/Townhouse
Source Grande Prairie
Property Description
Location
Province AB
County Grande Prairie
Zoning RM
Direction W
Rooms
Basement Full, Unfinished
Interior
Interior Features Laminate Counters, No Smoking Home
Heating Fireplace(s), Forced Air, Natural Gas
Cooling None
Flooring Ceramic Tile, Laminate, Linoleum
Fireplaces Number 1
Fireplaces Type Dining Room, Free Standing, Gas
Inclusions NA
Appliance Dishwasher, Electric Range, Refrigerator, Washer/Dryer
Laundry Laundry Room, Upper Level
Exterior
Parking Features Driveway, Single Garage Attached
Garage Spaces 1.0
Garage Description Driveway, Single Garage Attached
Fence None
Community Features Other
Amenities Available Other, Parking, Snow Removal, Trash, Visitor Parking
Roof Type Asphalt Shingle
Porch Patio
Lot Frontage 21.0
Exposure W
Total Parking Spaces 3
Building
Lot Description Back Yard, Rectangular Lot
Foundation Poured Concrete
Architectural Style 2 Storey
Level or Stories Two
Structure Type Vinyl Siding,Wood Frame
Others
HOA Fee Include Common Area Maintenance,Parking,Professional Management,Reserve Fund Contributions,See Remarks,Sewer,Snow Removal,Trash,Water
Restrictions None Known
Tax ID 102139466
Ownership Private
Pets Allowed Restrictions, Call







