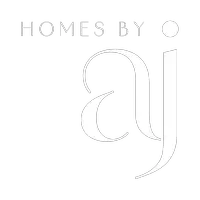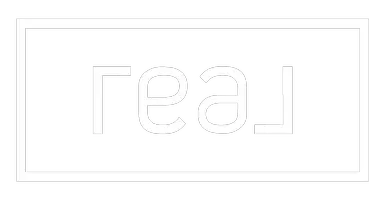$425,000
$399,000
6.5%For more information regarding the value of a property, please contact us for a free consultation.
1 Stafford RD N Lethbridge, AB T1H 6C8
3 Beds
2 Baths
955 SqFt
Key Details
Sold Price $425,000
Property Type Single Family Home
Sub Type Detached
Listing Status Sold
Purchase Type For Sale
Square Footage 955 sqft
Price per Sqft $445
Subdivision Stafford Manor
MLS® Listing ID A2210761
Sold Date 04/12/25
Style 4 Level Split
Bedrooms 3
Full Baths 1
Half Baths 1
Year Built 1986
Annual Tax Amount $3,207
Tax Year 2024
Lot Size 5,202 Sqft
Acres 0.12
Property Sub-Type Detached
Source Lethbridge and District
Property Description
Welcome to this stunning 4-level split home, designed for both comfort and style. Featuring three spacious bedrooms and one and a half bathrooms. This home boasts an updated kitchen with granite countertops, soft close maple cabinetry and newer stainless steel appliances. Large windows, high ceilings, and modern horizontal railings create a bright and open living space, complemented by a cozy wood fireplace. Enjoy year-round comfort with a high efficiency furnace and air conditioning. The walk-out basement provides easy access to a beautifully landscaped backyard, complete with a rock waterfall and a fenced-off dog run. The underground sprinkler system ensures a lush, green lawn with minimal effort. An oversized heated single car garage offers ample space and convenience. This house is truly turnkey ready, with numerous fine finishing touches and updates throughout. Don't miss the opportunity to make this exquisite property your new home!
Location
State AB
County Lethbridge
Zoning R-L
Direction W
Rooms
Basement Finished, Full, Walk-Up To Grade
Interior
Interior Features Granite Counters, Walk-In Closet(s)
Heating Forced Air
Cooling Central Air
Flooring Laminate, Tile, Vinyl
Fireplaces Number 1
Fireplaces Type Wood Burning
Appliance Dishwasher, Range, Refrigerator, Washer/Dryer
Laundry In Basement
Exterior
Parking Features Off Street, Parking Pad, Single Garage Attached
Garage Spaces 1.0
Garage Description Off Street, Parking Pad, Single Garage Attached
Fence Fenced
Community Features Golf, Lake, Park, Playground, Pool, Schools Nearby, Shopping Nearby, Sidewalks, Street Lights, Walking/Bike Paths
Roof Type Asphalt Shingle
Porch None
Lot Frontage 53.0
Total Parking Spaces 5
Building
Lot Description Back Yard, Corner Lot, Landscaped, Lawn
Foundation Poured Concrete
Architectural Style 4 Level Split
Level or Stories 4 Level Split
Structure Type Stucco,Vinyl Siding
Others
Restrictions None Known
Tax ID 91206148
Ownership Private
Read Less
Want to know what your home might be worth? Contact us for a FREE valuation!

Our team is ready to help you sell your home for the highest possible price ASAP






