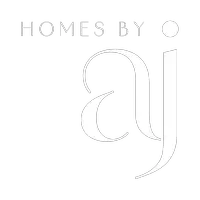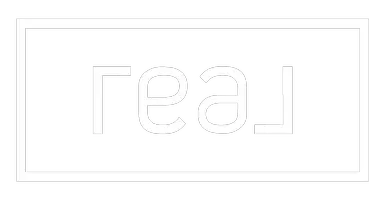$225,000
$249,000
9.6%For more information regarding the value of a property, please contact us for a free consultation.
62 Westview DR Sylvan Lake, AB T4S 1H7
3 Beds
1 Bath
592 SqFt
Key Details
Sold Price $225,000
Property Type Single Family Home
Sub Type Semi Detached (Half Duplex)
Listing Status Sold
Purchase Type For Sale
Square Footage 592 sqft
Price per Sqft $380
Subdivision Lakeview Heights
MLS® Listing ID A2213488
Sold Date 06/11/25
Style Attached-Side by Side,Bi-Level
Bedrooms 3
Full Baths 1
Year Built 1977
Annual Tax Amount $1,832
Tax Year 2024
Lot Size 4,373 Sqft
Acres 0.1
Property Sub-Type Semi Detached (Half Duplex)
Source Central Alberta
Property Description
NO CONDO FEES A charming half duplex in the heart of Sylvan Lake. Are you looking for the perfect blend of comfort and convenience? This delightful property offers everything you need for a cozy lifestyle in one of Alberta's most sought after communities! Three bedrooms perfect for families or guests designed for relaxation and privacy and a well appointed bathroom conveniently located in the basement offering ample space for your daily routines. Enjoy a bright and airy kitchen and dining area with a cozy living room to relax on days at home, great for entertaining. A perfect well spaced backyard for kids or your dog to have room to play or to enjoy nature making it a great oasis for summer barbeques, gardening or simply unwinding on the deck after a long day. Don't miss out on affordable living in Central Alberta.
Location
State AB
County Red Deer County
Zoning R2
Direction W
Rooms
Basement Finished, Full
Interior
Interior Features Ceiling Fan(s)
Heating Forced Air, Natural Gas
Cooling None
Flooring Carpet, Laminate, Vinyl Plank
Appliance Microwave, Refrigerator, Stove(s), Washer/Dryer
Laundry Main Level
Exterior
Parking Features Gravel Driveway, Off Street, Parking Pad
Garage Description Gravel Driveway, Off Street, Parking Pad
Fence Fenced
Community Features Fishing, Golf, Lake, Park, Playground, Pool, Schools Nearby, Shopping Nearby, Walking/Bike Paths
Roof Type Asphalt Shingle
Porch Deck
Lot Frontage 36.0
Total Parking Spaces 2
Building
Lot Description Back Yard, Few Trees
Foundation Wood
Architectural Style Attached-Side by Side, Bi-Level
Level or Stories Bi-Level
Structure Type Metal Siding
Others
Restrictions None Known
Tax ID 92471992
Ownership Private
Read Less
Want to know what your home might be worth? Contact us for a FREE valuation!

Our team is ready to help you sell your home for the highest possible price ASAP






