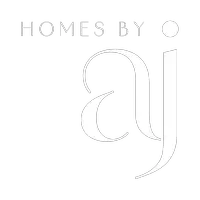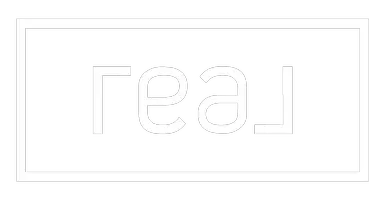$392,000
$395,000
0.8%For more information regarding the value of a property, please contact us for a free consultation.
253 Lasalle TER W Lethbridge, AB T1J 5G9
4 Beds
3 Baths
1,022 SqFt
Key Details
Sold Price $392,000
Property Type Single Family Home
Sub Type Detached
Listing Status Sold
Purchase Type For Sale
Square Footage 1,022 sqft
Price per Sqft $383
Subdivision Garry Station
MLS® Listing ID A2239163
Sold Date 07/28/25
Style Bi-Level
Bedrooms 4
Full Baths 3
Year Built 2016
Annual Tax Amount $4,099
Tax Year 2025
Lot Size 3,661 Sqft
Acres 0.08
Property Sub-Type Detached
Source Lethbridge and District
Property Description
Great opportunity for a fully developed home in Garry Station where the new Public Elementary School, West Coulee Station, K-5 is being completed. This home is fully developed with 2 bedrooms on the main floor, the Primary having a 4 piece ensuite. The basement is fully developed with 2 bedrooms, full bathroom, Family Room as well as laundry/mechanical room. There is off street parking at the rear, which is room for a garage, RV parking. Kitchen has pantry and quartz countertops with dining area that has access to east deck, sheltered from the wind and has morning sun! The added feature of solar panels on this home are a bonus. The subdivision of Garry Station is growing and is excellent proximity to shopping, transportation, walking trails and more! Would be a pleasure to call home.
Location
State AB
County Lethbridge
Zoning R-CL
Direction W
Rooms
Other Rooms 1
Basement Finished, Full
Interior
Interior Features Pantry, Tankless Hot Water
Heating Forced Air
Cooling Central Air
Flooring Carpet, Laminate, Linoleum
Appliance Range Hood, Refrigerator, Stove(s)
Laundry In Basement
Exterior
Parking Features Off Street
Garage Description Off Street
Fence Fenced
Community Features Park, Playground, Schools Nearby, Shopping Nearby, Sidewalks, Street Lights, Walking/Bike Paths
Roof Type Asphalt Shingle
Porch Deck
Lot Frontage 34.0
Total Parking Spaces 3
Building
Lot Description Back Lane
Foundation Poured Concrete
Architectural Style Bi-Level
Level or Stories One
Structure Type Stone,Vinyl Siding,Wood Frame
Others
Restrictions None Known
Tax ID 101246454
Ownership Equitable Interest
Read Less
Want to know what your home might be worth? Contact us for a FREE valuation!

Our team is ready to help you sell your home for the highest possible price ASAP






