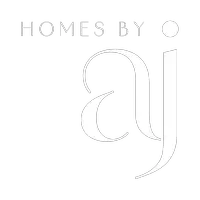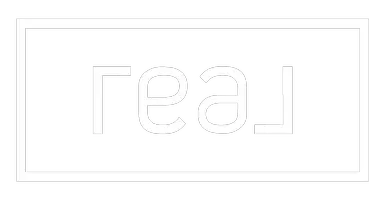$395,000
$399,900
1.2%For more information regarding the value of a property, please contact us for a free consultation.
6022 88 ST Grande Prairie, AB T8W 2V2
4 Beds
3 Baths
1,160 SqFt
Key Details
Sold Price $395,000
Property Type Single Family Home
Sub Type Detached
Listing Status Sold
Purchase Type For Sale
Square Footage 1,160 sqft
Price per Sqft $340
Subdivision Countryside South
MLS® Listing ID A2233987
Sold Date 08/01/25
Style Bi-Level
Bedrooms 4
Full Baths 3
Year Built 2004
Annual Tax Amount $4,251
Tax Year 2024
Lot Size 4,907 Sqft
Acres 0.11
Property Sub-Type Detached
Source Grande Prairie
Property Description
Welcome to the perfect family home nestled in the heart of Countryside South. Ideally located just steps from parks, walking trails, and green spaces. This gem backs onto an easement, offering added privacy. Inside, the main floor features three comfortable bedrooms, including a primary suite with its own ensuite bathroom. The spacious kitchen opens onto a covered deck — perfect for summer BBQs and morning coffee —and flows seamlessly into a bright and inviting living room where the whole family can unwind. Downstairs, the finished basement offers a generous living area, an additional bedroom, a large office or flex room to suit your lifestyle, a huge oversized laundry room, and ample storage space to keep everything organized. The backyard is fully fenced and landscaped, ready for kids, pets, or entertaining. This home checks all the boxes for a growing family looking for comfort, convenience, and space to thrive. Message your favourite agent to view before it's to late!
Location
State AB
County Grande Prairie
Zoning RS
Direction E
Rooms
Other Rooms 1
Basement Finished, Full
Interior
Interior Features Central Vacuum, High Ceilings, No Smoking Home, Open Floorplan, Pantry, Recessed Lighting, Sump Pump(s)
Heating Forced Air, Natural Gas
Cooling None
Flooring Carpet, Cork, Laminate
Appliance Dishwasher, Microwave, Oven, Washer/Dryer
Laundry In Basement, Laundry Room
Exterior
Parking Features Double Garage Attached, Parking Pad
Garage Spaces 2.0
Garage Description Double Garage Attached, Parking Pad
Fence Fenced
Community Features Park, Playground, Schools Nearby, Shopping Nearby, Sidewalks, Street Lights, Walking/Bike Paths
Roof Type Asphalt Shingle
Porch Deck, Front Porch
Lot Frontage 15.0
Total Parking Spaces 4
Building
Lot Description Back Yard, Front Yard, Garden, Landscaped, Lawn, Rectangular Lot
Foundation Poured Concrete
Architectural Style Bi-Level
Level or Stories Bi-Level
Structure Type Stone,Vinyl Siding
Others
Restrictions None Known
Tax ID 102135597
Ownership Private
Read Less
Want to know what your home might be worth? Contact us for a FREE valuation!

Our team is ready to help you sell your home for the highest possible price ASAP






