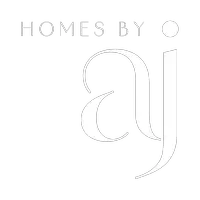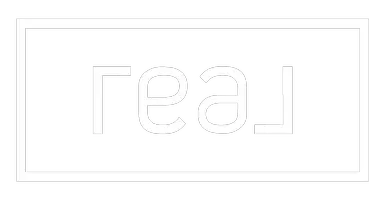$361,000
$365,000
1.1%For more information regarding the value of a property, please contact us for a free consultation.
1718 21 ST S Lethbridge, AB T1K 2H7
4 Beds
2 Baths
1,186 SqFt
Key Details
Sold Price $361,000
Property Type Single Family Home
Sub Type Detached
Listing Status Sold
Purchase Type For Sale
Square Footage 1,186 sqft
Price per Sqft $304
Subdivision Agnes Davidson
MLS® Listing ID A2239856
Sold Date 08/01/25
Style Bungalow
Bedrooms 4
Full Baths 2
Year Built 1962
Annual Tax Amount $3,496
Tax Year 2025
Lot Size 5,936 Sqft
Acres 0.14
Lot Dimensions 53 x 112
Property Sub-Type Detached
Source Lethbridge and District
Property Description
Here's a great property in an awesome neighbourhood! This home is perfect for a family with young children as it features 3 spacious bedrooms on the main floor. It also has a bright & sunny living room and a kitchen with lots of pantry space as well as additional storage in the dining area. You'll love the original hardwood throughout - it's been so well maintained! The lower level has a 3 piece bath, a large family room and space for a computer or games area as well as a bedroom. There is a lot of potential in the lower level - design it and renovate it to your taste! The back yard is nicely landscaped with room for an RV to park off the paved alley. For those evenings when a batch of s'mores is in order, there's a perfect patio area and fire pit for that! The driveway and carport allow for lots of off street parking. The hot water tank & A/C unit are newer and there have been a few windows replaced. The furnace has been checked out and is running well. This property is located close to Agnes Davidson elementary school, the green belt & park area.
Location
State AB
County Lethbridge
Zoning R-L
Direction E
Rooms
Basement Finished, Full
Interior
Interior Features See Remarks, Storage
Heating Forced Air
Cooling Central Air
Flooring Carpet, Hardwood, Linoleum
Appliance Built-In Electric Range, Built-In Oven, Refrigerator, Washer/Dryer
Laundry Lower Level
Exterior
Parking Features Carport, Off Street
Garage Description Carport, Off Street
Fence Fenced
Community Features Schools Nearby, Shopping Nearby
Roof Type Tar/Gravel
Porch Patio
Lot Frontage 53.0
Total Parking Spaces 3
Building
Lot Description Back Lane, Few Trees, Landscaped
Foundation Poured Concrete
Architectural Style Bungalow
Level or Stories One
Structure Type Wood Frame
Others
Restrictions None Known
Tax ID 101528710
Ownership Private
Read Less
Want to know what your home might be worth? Contact us for a FREE valuation!

Our team is ready to help you sell your home for the highest possible price ASAP






