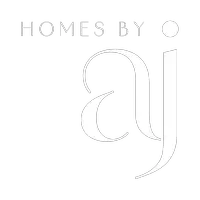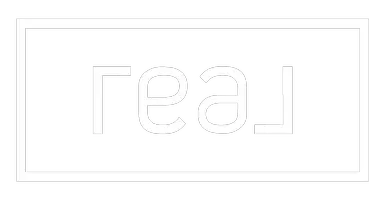$565,000
$565,000
For more information regarding the value of a property, please contact us for a free consultation.
5024 38 ST Sylvan Lake, AB T4S 1B6
3 Beds
2 Baths
1,333 SqFt
Key Details
Sold Price $565,000
Property Type Single Family Home
Sub Type Detached
Listing Status Sold
Purchase Type For Sale
Square Footage 1,333 sqft
Price per Sqft $423
Subdivision Cottage Area
MLS® Listing ID A2242646
Sold Date 08/02/25
Style 1 and Half Storey
Bedrooms 3
Full Baths 2
Year Built 1993
Annual Tax Amount $4,474
Tax Year 2025
Lot Size 5,600 Sqft
Acres 0.13
Property Sub-Type Detached
Source Central Alberta
Property Description
Live the Lake Life! Nestled in the heart of Sylvan Lake's charming cottage area, this 3-bedroom, 2-bathroom home offers the perfect blend of comfort, community, and beach charm. Just a short stroll to the lake, this inviting home is surrounded by friendly neighbours and the laid-back vibe of lake living.
The open main floor is perfect for gathering with family and friends, with seamless flow from the kitchen to the living and dining areas. Step outside onto the large covered back deck, ideal for relaxing or entertaining rain or shine, while overlooking the spacious backyard—perfect for kids, pets, or weekend BBQs.
Whether you're sipping coffee on the porch, walking to the beach, or enjoying the warm, welcoming atmosphere of this lakeside neighbourhood, this is a place where memories are made. Whether it's your full-time home or a weekend getaway, you'll love the lifestyle this location offers!
Location
State AB
County Red Deer County
Zoning R5
Direction N
Rooms
Basement Crawl Space, None
Interior
Interior Features High Ceilings, No Animal Home, No Smoking Home, Open Floorplan, Pantry, Primary Downstairs
Heating Forced Air, Natural Gas
Cooling None
Flooring Carpet, Linoleum
Appliance Dishwasher, Refrigerator, Stove(s), Washer/Dryer, Window Coverings
Laundry Laundry Room, Main Level
Exterior
Parking Features Off Street, Parking Pad
Garage Description Off Street, Parking Pad
Fence Partial
Community Features Fishing, Lake, Park, Playground, Walking/Bike Paths
Waterfront Description See Remarks,Lake Privileges
Roof Type Asphalt Shingle
Porch Awning(s), Deck, Front Porch
Lot Frontage 40.0
Total Parking Spaces 2
Building
Lot Description Back Lane, Back Yard, Lawn, Level, Rectangular Lot
Foundation Poured Concrete
Sewer Public Sewer
Water Public
Architectural Style 1 and Half Storey
Level or Stories One and One Half
Structure Type Aluminum Siding ,Concrete
Others
Restrictions None Known
Tax ID 101671567
Ownership Private
Read Less
Want to know what your home might be worth? Contact us for a FREE valuation!

Our team is ready to help you sell your home for the highest possible price ASAP






