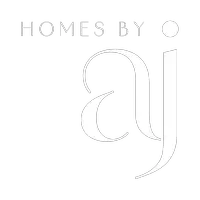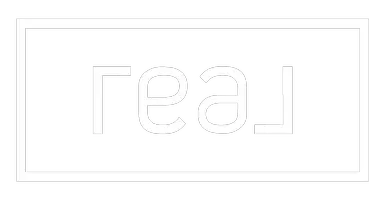$247,000
$247,900
0.4%For more information regarding the value of a property, please contact us for a free consultation.
5300 Vista TRL #D6 Blackfalds, AB T4M 0L8
2 Beds
2 Baths
1,013 SqFt
Key Details
Sold Price $247,000
Property Type Condo
Sub Type Apartment
Listing Status Sold
Purchase Type For Sale
Square Footage 1,013 sqft
Price per Sqft $243
Subdivision Valley Ridge
MLS® Listing ID A2243501
Sold Date 08/04/25
Style Apartment-Single Level Unit
Bedrooms 2
Full Baths 2
Condo Fees $230/mo
Year Built 2015
Annual Tax Amount $2,126
Tax Year 2025
Lot Size 1,066 Sqft
Acres 0.02
Property Sub-Type Apartment
Source Central Alberta
Property Description
BEAUTIFUL VIEWS - SOUTH FACING - UPPER LEVEL looking out over the skate and mountain bike parks. This unit features light colored finishings including white cabinetry and stainless steel appliances. The kitchen has A LARGE PENINSULA connected to the OPEN CONCEPT living room and dining room making it a perfect entertaining space. If you like to cook, you'll enjoy the space you have in the kitchen and the ample cabinets. Also included is 2 POWERED PARKING STALLS RIGHT OUTSIDE YOUR DOOR and IN-SUITE WASHER & DRYER. This 2 bedroom and 2 bathroom (1 with an UPGRADED WALK-IN SHOWER) has the WOW FACTOR. That combined with its proximity to shopping, the popular Abbey Center, TransCanada Trail and easy access to Highways 2 & 2A, you'll love it here.
Location
State AB
County Lacombe County
Zoning R3
Direction S
Rooms
Other Rooms 1
Basement None
Interior
Interior Features Laminate Counters, Open Floorplan, Vinyl Windows
Heating Forced Air, Natural Gas
Cooling None
Flooring Carpet, Vinyl Plank
Appliance Dishwasher, Microwave Hood Fan, Refrigerator, Stove(s), Washer/Dryer Stacked
Laundry In Unit
Exterior
Parking Features Assigned, Parking Lot, Paved, Plug-In, Stall
Garage Description Assigned, Parking Lot, Paved, Plug-In, Stall
Community Features Playground, Schools Nearby, Shopping Nearby, Sidewalks, Street Lights, Walking/Bike Paths
Amenities Available None
Roof Type Asphalt Shingle
Porch Deck
Exposure S,SW
Total Parking Spaces 2
Building
Story 2
Foundation Poured Concrete
Architectural Style Apartment-Single Level Unit
Level or Stories Single Level Unit
Structure Type Stone,Vinyl Siding,Wood Frame
Others
HOA Fee Include Common Area Maintenance,Insurance,Snow Removal,Trash
Restrictions Pet Restrictions or Board approval Required
Tax ID 101285395
Ownership Other
Pets Allowed Yes
Read Less
Want to know what your home might be worth? Contact us for a FREE valuation!

Our team is ready to help you sell your home for the highest possible price ASAP






