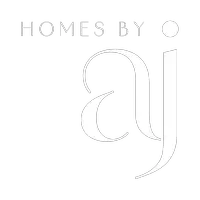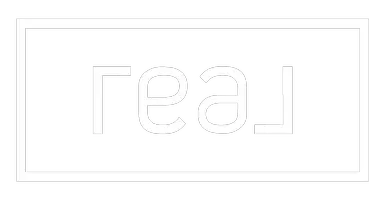$623,500
$649,900
4.1%For more information regarding the value of a property, please contact us for a free consultation.
12 Sunrise CRES Cochrane, AB T4C 0Z6
3 Beds
4 Baths
1,779 SqFt
Key Details
Sold Price $623,500
Property Type Single Family Home
Sub Type Detached
Listing Status Sold
Purchase Type For Sale
Square Footage 1,779 sqft
Price per Sqft $350
Subdivision Sunset Ridge
MLS® Listing ID A2238075
Sold Date 08/06/25
Style 2 Storey
Bedrooms 3
Full Baths 3
Half Baths 1
HOA Fees $12/ann
HOA Y/N 1
Year Built 2015
Annual Tax Amount $3,650
Tax Year 2025
Lot Size 3,240 Sqft
Acres 0.07
Property Sub-Type Detached
Source Calgary
Property Description
Welcome to this spacious and well-appointed home in Sunset Ridge! With 1779 square feet of thoughtfully designed living space, this property offers the perfect combination of comfort and functionality for families and/or professionals! Inside you will find that the main floor features a bright and open concept, where the kitchen, dining room & living room flow seamlessly. Just off to the kitchen is the door to the backyard- a large back deck with a gas line (perfect for entertaining!), a fully fenced in yard, and back alley access awaits! Upstairs there is a generous sized bonus room, a convenient separate laundry room, and 3 bedrooms. The primary bedroom includes a walk-in closet and a private ensuite bathroom. The fully finished basement adds for even more living space- ideal for a home gym, media room, or space for the kids! This home is in a quiet neighbourhood that is located close to parks, scenic pathways, and schools. This a prime opportunity to enjoy the friendly lifestyle that Sunset Ridge is known for! Come see your new home today!
Location
State AB
County Rocky View County
Zoning R-LD
Direction N
Rooms
Other Rooms 1
Basement Finished, Full
Interior
Interior Features Kitchen Island
Heating Fireplace(s), Forced Air
Cooling None
Flooring Carpet, Ceramic Tile
Fireplaces Number 1
Fireplaces Type Family Room, Gas
Appliance Dishwasher, Dryer, Electric Range, Microwave Hood Fan, Refrigerator, Washer
Laundry Laundry Room, Upper Level
Exterior
Parking Features Double Garage Attached
Garage Spaces 4.0
Garage Description Double Garage Attached
Fence Fenced
Community Features Park, Playground, Schools Nearby, Shopping Nearby, Sidewalks, Street Lights, Walking/Bike Paths
Amenities Available None
Roof Type Asphalt Shingle
Porch Deck, Porch
Lot Frontage 29.92
Total Parking Spaces 4
Building
Lot Description Back Lane, Back Yard, Lawn, Level, Low Maintenance Landscape
Foundation Poured Concrete
Architectural Style 2 Storey
Level or Stories Two
Structure Type Stone,Vinyl Siding,Wood Frame
Others
Restrictions None Known
Tax ID 103094811
Ownership Private
Read Less
Want to know what your home might be worth? Contact us for a FREE valuation!

Our team is ready to help you sell your home for the highest possible price ASAP






