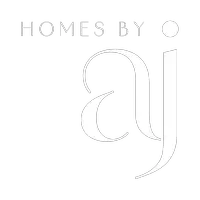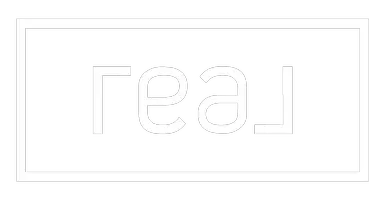$630,000
$634,700
0.7%For more information regarding the value of a property, please contact us for a free consultation.
104 Willow ST Cochrane, AB T4C 0X9
4 Beds
4 Baths
1,516 SqFt
Key Details
Sold Price $630,000
Property Type Single Family Home
Sub Type Detached
Listing Status Sold
Purchase Type For Sale
Square Footage 1,516 sqft
Price per Sqft $415
Subdivision The Willows
MLS® Listing ID A2244074
Sold Date 08/08/25
Style 2 Storey
Bedrooms 4
Full Baths 3
Half Baths 1
Year Built 2015
Annual Tax Amount $3,728
Tax Year 2025
Lot Size 3,357 Sqft
Acres 0.08
Property Sub-Type Detached
Source Calgary
Property Description
Welcome to this beautifully maintained, open-concept home located in the sought-after community of The Willows! From the moment you arrive, the charm is undeniable featuring a spacious front veranda perfect for relaxing with a coffee or enjoying the nearby park views. Step inside to soaring 9' ceilings and hardwood floors throughout the main level, creating a bright, airy, and welcoming atmosphere. The modern kitchen is a showstopper, offering white quartz countertops, stainless steel appliances, a striking backsplash, and rich cabinetry that blends function with style. The layout flows seamlessly into the central dining area and cozy living room with a gas fireplace, making it the perfect setting for entertaining or everyday living. Upstairs, the primary bedroom retreat features a gorgeous feature wall, large windows, a spacious walk-in closet, and a private 4-piece ensuite with plenty of room to unwind. Two additional bedrooms offer great space and natural light, while the conveniently located upper-floor laundry sits between all the bedrooms ideal for busy households. The separate-entry basement suite offers outstanding flexibility, complete with its own kitchen (island, cabinetry, appliances, and shelving), a large bedroom, a 3-piece bathroom, and potential for separate laundry. Whether you're looking for a mortgage helper, extended family space, or rental income, this level is move-in ready and fully functional. The backyard is designed with both style and functionality in mind. Step onto a spacious custom-built deck with a pergola, integrated table and bench seating, and even a built-in sandbox for the kids. The space was carefully curated for ambiance, fun, and easy outdoor living. The double detached garage is a true bonus, fully equipped with a heater, EV charging plug, built-in speakers, and a motorized staircase leading up to the rafters for extra storage perfect for the hobbyist, tinkerer, or craftsperson family. This is more than a house, it's a lifestyle in a family-friendly, vibrant community close to parks, schools, and everyday amenities. Don't miss your opportunity to make this move-in ready, upgraded home your own. Book your private showing today!
Location
State AB
County Rocky View County
Zoning R-MX
Direction S
Rooms
Other Rooms 1
Basement Separate/Exterior Entry, Finished, Full, Suite
Interior
Interior Features Breakfast Bar, Ceiling Fan(s), Double Vanity, High Ceilings, No Smoking Home, Open Floorplan, Pantry, Quartz Counters, Separate Entrance, Soaking Tub, Storage, Wired for Sound
Heating Fireplace(s), Forced Air, Natural Gas
Cooling Central Air
Flooring Hardwood, Laminate, Tile
Fireplaces Number 1
Fireplaces Type Gas
Appliance Bar Fridge, Central Air Conditioner, Dishwasher, Garage Control(s), Gas Range, Microwave Hood Fan, Refrigerator, Washer/Dryer, Washer/Dryer Stacked, Window Coverings
Laundry In Basement, Upper Level
Exterior
Parking Features Double Garage Detached
Garage Spaces 2.0
Garage Description Double Garage Detached
Fence Fenced
Community Features Park, Playground, Schools Nearby, Shopping Nearby, Sidewalks, Street Lights, Walking/Bike Paths
Roof Type Asphalt Shingle
Porch Deck, Front Porch, Patio, Pergola
Lot Frontage 32.25
Total Parking Spaces 2
Building
Lot Description Back Lane, Front Yard, Landscaped, Lawn, Level, Low Maintenance Landscape, Private, Yard Lights
Foundation Poured Concrete
Architectural Style 2 Storey
Level or Stories Two
Structure Type Concrete,Vinyl Siding,Wood Frame
Others
Restrictions Utility Right Of Way
Tax ID 103036132
Ownership Private
Read Less
Want to know what your home might be worth? Contact us for a FREE valuation!

Our team is ready to help you sell your home for the highest possible price ASAP






