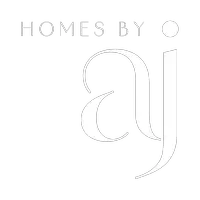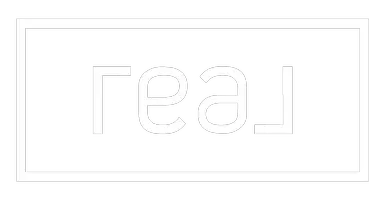$1,485,000
$1,469,000
1.1%For more information regarding the value of a property, please contact us for a free consultation.
4015 15A ST SW Calgary, AB T2T 4C8
4 Beds
5 Baths
2,065 SqFt
Key Details
Sold Price $1,485,000
Property Type Single Family Home
Sub Type Detached
Listing Status Sold
Purchase Type For Sale
Square Footage 2,065 sqft
Price per Sqft $719
Subdivision Altadore
MLS® Listing ID A2246615
Sold Date 08/08/25
Style 2 Storey
Bedrooms 4
Full Baths 4
Half Baths 1
Year Built 2025
Annual Tax Amount $5,678
Tax Year 2024
Lot Size 3,190 Sqft
Acres 0.07
Property Sub-Type Detached
Source Calgary
Property Description
This stunning home at 4017 15A Street SW showcases a timeless brick exterior and a thoughtfully designed interior in the heart of South Calgary. The main floor offers an open-concept layout with a gas fireplace, a dedicated dining area, and a seamless flow perfect for both everyday living and entertaining. Large windows fill the space with natural light, enhancing the warm and inviting atmosphere.
Upstairs, the luxurious primary suite provides a peaceful retreat, while the two additional bedrooms each have their own ensuite, offering both comfort and privacy. The fully finished basement expands the living space with a recreation area and an additional bedroom, making it ideal for guests, a home office, or a gym. Located in a sought-after community, this home is just moments from parks, schools, shops, and local amenities, making it the perfect blend of classic charm and modern convenience. **Interior photos represent a home by the same builder with a similar layout, though finishes may vary.**
Location
State AB
County Calgary
Area Cal Zone Cc
Zoning R-CG
Direction E
Rooms
Other Rooms 1
Basement Finished, Full
Interior
Interior Features Built-in Features, Closet Organizers, Double Vanity, High Ceilings, Kitchen Island, No Animal Home, No Smoking Home, Open Floorplan, Pantry, Soaking Tub, Walk-In Closet(s)
Heating Forced Air, Natural Gas
Cooling None
Flooring Carpet, Hardwood, Tile
Fireplaces Number 1
Fireplaces Type Gas
Appliance Dishwasher, Garage Control(s), Microwave, Oven, Range Hood, Refrigerator, Stove(s)
Laundry Upper Level
Exterior
Parking Features Double Garage Detached
Garage Spaces 2.0
Garage Description Double Garage Detached
Fence Fenced
Community Features Playground, Schools Nearby, Shopping Nearby, Sidewalks, Street Lights, Walking/Bike Paths
Roof Type Asphalt Shingle
Porch Patio
Lot Frontage 25.0
Total Parking Spaces 2
Building
Lot Description Back Lane, Back Yard
Foundation Poured Concrete
Architectural Style 2 Storey
Level or Stories Two
Structure Type Wood Frame
New Construction 1
Others
Restrictions None Known
Tax ID 101360596
Ownership Private
Read Less
Want to know what your home might be worth? Contact us for a FREE valuation!

Our team is ready to help you sell your home for the highest possible price ASAP






