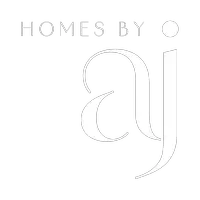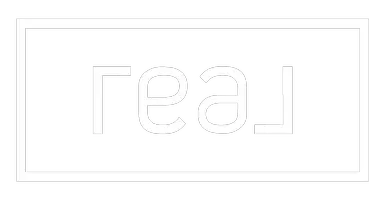$645,000
$649,900
0.8%For more information regarding the value of a property, please contact us for a free consultation.
579 Sixmile CRES S Lethbridge, AB T1K 5W8
5 Beds
3 Baths
1,588 SqFt
Key Details
Sold Price $645,000
Property Type Single Family Home
Sub Type Detached
Listing Status Sold
Purchase Type For Sale
Square Footage 1,588 sqft
Price per Sqft $406
Subdivision Southgate
MLS® Listing ID A2237654
Sold Date 08/08/25
Style Modified Bi-Level
Bedrooms 5
Full Baths 3
Year Built 2012
Annual Tax Amount $6,557
Tax Year 2025
Lot Size 4,434 Sqft
Acres 0.1
Property Sub-Type Detached
Source Lethbridge and District
Property Description
Beautiful bi-level home in desirable Sixmile neighbourhood close to all shopping and amenities! Quality finishing throughout including hardwood floors, upgraded fixtures, upgraded cabinets, and modern decor. Large welcoming entry with door to garage. Main floor has open design with beautiful hardwood floors and vaulted ceilings. Gourmet kitchen boasts granite counters, stainless steel appliances, skylights, and corner pantry. Living room is comfortable and cozy, complete with gas fireplace. Main floor is finished with 2 more bedrooms, and a full 4 piece bath with tub/shower combo. Primary bedroom retreat above the garage has vaulted ceilings, walk-in closet, and an ensuite that features double sinks and walk-in shower. Forced walk-up basement has family room with another gas fireplace, a wet bar(with bar fridge), 2 more good size bedrooms, and a 4 piece bath with tub/shower combo. Walk outside to the covered patio and backyard. Covered deck up top with access from kitchen to relax in the shade. Enjoy conveniences of central a/c, central vac, and Control 4 system(needs to be set up) with in-ceiling speakers. Yard is fenced and landscaped with low maintenance. Double garage for your vehicles. Move in and enjoy!
Location
State AB
County Lethbridge
Zoning R-L
Direction S
Rooms
Other Rooms 1
Basement Finished, Full, Walk-Up To Grade
Interior
Interior Features Central Vacuum, Closet Organizers, Double Vanity, Granite Counters, Kitchen Island, No Smoking Home, Open Floorplan, Pantry, Sump Pump(s), Tankless Hot Water, Vaulted Ceiling(s), Vinyl Windows, Walk-In Closet(s), Wired for Sound
Heating Forced Air, Natural Gas
Cooling Central Air
Flooring Carpet, Hardwood, Tile
Fireplaces Number 2
Fireplaces Type Family Room, Gas, Living Room
Appliance Bar Fridge, Central Air Conditioner, Dishwasher, Dryer, Electric Stove, Garage Control(s), Microwave Hood Fan, Refrigerator, Tankless Water Heater, Washer, Window Coverings
Laundry In Basement
Exterior
Parking Features Aggregate, Double Garage Attached
Garage Spaces 2.0
Garage Description Aggregate, Double Garage Attached
Fence Fenced
Community Features Park, Schools Nearby, Shopping Nearby, Sidewalks, Street Lights
Roof Type Asphalt Shingle
Porch Deck, Patio
Lot Frontage 39.0
Total Parking Spaces 4
Building
Lot Description Back Lane, Back Yard, Landscaped, Low Maintenance Landscape, Standard Shaped Lot
Foundation Poured Concrete
Architectural Style Modified Bi-Level
Level or Stories Bi-Level
Structure Type Stone,Vinyl Siding
Others
Restrictions None Known
Tax ID 101286555
Ownership Private
Read Less
Want to know what your home might be worth? Contact us for a FREE valuation!

Our team is ready to help you sell your home for the highest possible price ASAP






