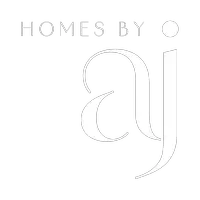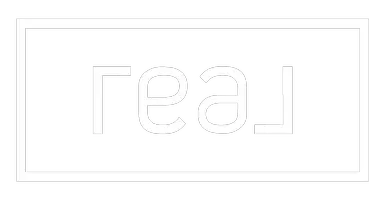$640,000
$645,000
0.8%For more information regarding the value of a property, please contact us for a free consultation.
103 Palliser WAY NE Medicine Hat, AB T1C 1R5
5 Beds
3 Baths
1,877 SqFt
Key Details
Sold Price $640,000
Property Type Single Family Home
Sub Type Detached
Listing Status Sold
Purchase Type For Sale
Square Footage 1,877 sqft
Price per Sqft $340
Subdivision Park View
MLS® Listing ID A2246176
Sold Date 08/10/25
Style 5 Level Split
Bedrooms 5
Full Baths 3
Year Built 1991
Annual Tax Amount $4,683
Tax Year 2025
Lot Size 7,775 Sqft
Acres 0.18
Property Sub-Type Detached
Source Medicine Hat
Property Description
Tucked away on a quiet street in Parkview, this beautifully maintained 5-level split offers an incredibly functional and unique layout that's perfect for a growing family. With over 3,000 sqft of total living space, including 5 bedrooms, 3 full bathrooms, and multiple living areas, this home is bursting with room to spread out, work, relax, and entertain. From the moment you arrive, you'll appreciate the curb appeal—simply landscaped with a charming front tree and updated vinyl fencing. Step inside and discover the main level, home to the convenient laundry room with built-in cabinets and sink, plus a spacious Primary Suite with walk-in closet and 3 pc ensuite. Just a few steps up, the heart of the home welcomes you with a bright living room overlooking the park, an open-concept kitchen and dining area featuring newer stainless steel appliances, stylish lighting, and access to the upper deck—an ideal place to unwind while taking in the stunning views of the immaculate backyard and green space. Off the kitchen is a cozy den/office with eye-catching wallpaper, offering the perfect spot to work or study. Upstairs, you'll find 2 more generous bedrooms, a freshly renovated 4 pc bath with modern vinyl plank flooring and charming touches, plus a large walk-in linen closet for extra storage. The walk-out lower level is the ultimate hangout zone—featuring a welcoming family room with a gas fireplace, 2 additional bedrooms, and another full bathroom. Step outside to the beautifully redone backyard oasis, complete with a covered patio, dog run, storage shed, and direct access to the park. Head down once more to the flexible basement space—ideal for a media room, playroom, workout zone, or even an additional bedroom. The possibilities here are endless! Thoughtfully updated, this home also includes a heated double attached garage, RV parking, two furnaces, new A/C, central vac, and underground sprinklers. Backing onto a green space with a newly upgraded playground and just blocks from walking paths, Police Point Park, and the Medicine Hat Golf & Country Club, this property truly combines space, comfort, and location in one exceptional package.
Location
State AB
County Medicine Hat
Zoning R-LD
Direction NW
Rooms
Other Rooms 1
Basement Finished, Full
Interior
Interior Features Central Vacuum, Storage, Vaulted Ceiling(s), Walk-In Closet(s)
Heating Forced Air
Cooling Central Air
Flooring Carpet, Linoleum, Tile, Vinyl Plank
Fireplaces Number 1
Fireplaces Type Gas
Appliance Dishwasher, Garage Control(s), Refrigerator, Stove(s), Washer/Dryer, Window Coverings
Laundry Main Level
Exterior
Parking Features Concrete Driveway, Double Garage Attached, Garage Door Opener, Heated Garage
Garage Spaces 2.0
Garage Description Concrete Driveway, Double Garage Attached, Garage Door Opener, Heated Garage
Fence Fenced
Community Features Golf, Park, Playground, Sidewalks, Street Lights, Walking/Bike Paths
Roof Type Asphalt Shingle
Porch Deck, Patio
Lot Frontage 193.74
Total Parking Spaces 5
Building
Lot Description Back Yard, Backs on to Park/Green Space, Dog Run Fenced In, Fruit Trees/Shrub(s), Landscaped, Underground Sprinklers
Foundation Poured Concrete
Architectural Style 5 Level Split
Level or Stories 5 Level Split
Structure Type Brick,Vinyl Siding
Others
Restrictions None Known
Tax ID 102710789
Ownership Private
Read Less
Want to know what your home might be worth? Contact us for a FREE valuation!

Our team is ready to help you sell your home for the highest possible price ASAP






