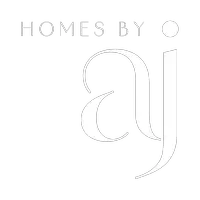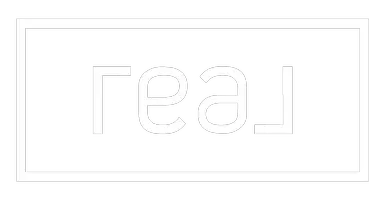$650,000
$698,000
6.9%For more information regarding the value of a property, please contact us for a free consultation.
120 Oakmere WAY Chestermere, AB T1X 1N3
4 Beds
4 Baths
2,414 SqFt
Key Details
Sold Price $650,000
Property Type Single Family Home
Sub Type Detached
Listing Status Sold
Purchase Type For Sale
Square Footage 2,414 sqft
Price per Sqft $269
Subdivision Westmere
MLS® Listing ID A2241953
Sold Date 09/24/25
Style 2 Storey
Bedrooms 4
Full Baths 3
Half Baths 1
Year Built 2003
Annual Tax Amount $4,046
Tax Year 2025
Lot Size 6,042 Sqft
Acres 0.14
Property Sub-Type Detached
Source Calgary
Property Description
Serious value—this one's priced to sell! Welcome to this beautifully maintained home nestled on a quiet street, ideally located close to schools (but not too close!) and the nearby bike path. The impressive open-to-below front entry flows into a versatile flex room, perfect as a formal dining area, office, or craft room. The entryway seamlessly transitions into the bright, open-concept living space featuring hardwood floors throughout. The eat-in kitchen offers a corner pantry, silgranit sink, induction stove, and lots of cabinet space, while the living room showcases a stone gas fireplace. Sunny south-facing windows fill the home with natural light and provide access to the composite deck and private backyard. The main floor also includes a mudroom with laundry and storage, along with a convenient 2 pc bath. Upstairs, the spacious primary suite boasts a 6 pc ensuite and a walk-in closet, complemented by two additional large bedrooms, a 4 pc bath, and a bright bonus room. The fully finished basement features a spacious rec room, a 4th bedroom, an additional 3 pc bath, and a custom dog wash station for your furry friend. This home comes equipped with two furnaces, two hot water tanks, underground sprinklers, a heated attached garage with cabinets and shelving, central vacuum, and air conditioning, ensuring year-round comfort. The large fenced lot includes a spacious shed, established perennials, and mature trees, creating a beautiful outdoor retreat!
Location
Province AB
County Chestermere
Zoning R-1
Direction N
Rooms
Other Rooms 1
Basement Finished, Full
Interior
Interior Features Bookcases, Built-in Features, Ceiling Fan(s), Double Vanity, High Ceilings, Kitchen Island, No Smoking Home, Pantry, Walk-In Closet(s)
Heating Forced Air
Cooling Central Air
Flooring Carpet, Hardwood, Laminate, Linoleum
Fireplaces Number 1
Fireplaces Type Gas
Appliance Dishwasher, Dryer, Microwave, Range Hood, Refrigerator, Stove(s), Washer
Laundry Laundry Room, Main Level
Exterior
Parking Features Double Garage Attached, Garage Faces Front, Heated Garage, Insulated, Oversized
Garage Spaces 2.0
Garage Description Double Garage Attached, Garage Faces Front, Heated Garage, Insulated, Oversized
Fence Fenced
Community Features Park, Playground, Schools Nearby, Shopping Nearby, Sidewalks, Street Lights
Roof Type Asphalt Shingle
Porch Deck
Lot Frontage 48.59
Total Parking Spaces 4
Building
Lot Description Back Yard, Front Yard, Level, Treed, Underground Sprinklers
Foundation Poured Concrete
Architectural Style 2 Storey
Level or Stories Two
Structure Type Wood Frame
Others
Restrictions Restrictive Covenant,Utility Right Of Way
Tax ID 57308877
Ownership Private
Read Less
Want to know what your home might be worth? Contact us for a FREE valuation!

Our team is ready to help you sell your home for the highest possible price ASAP







